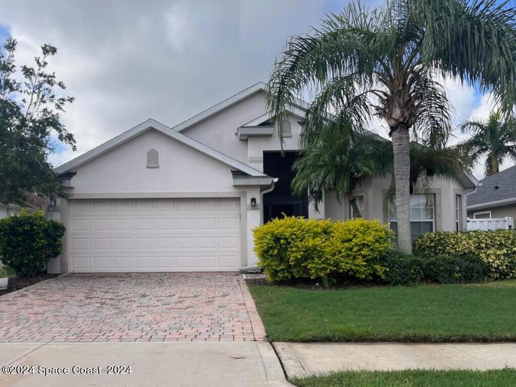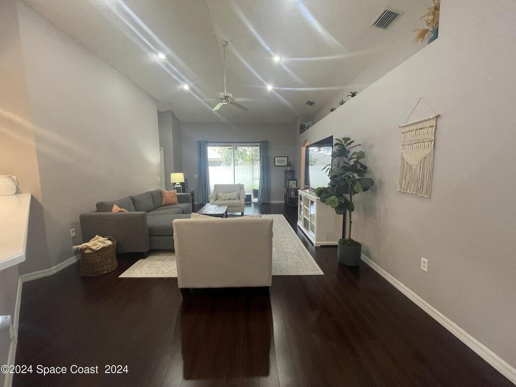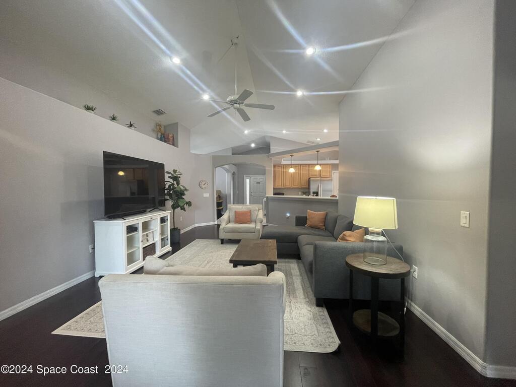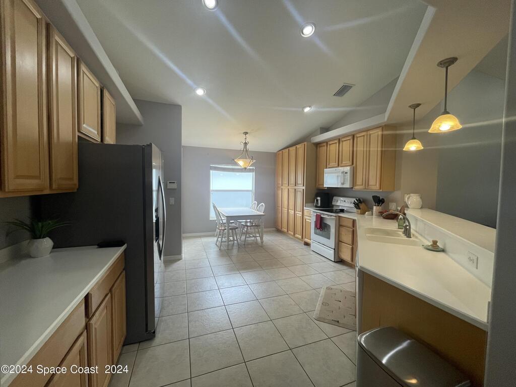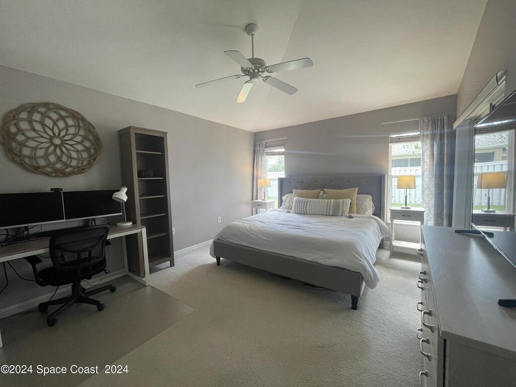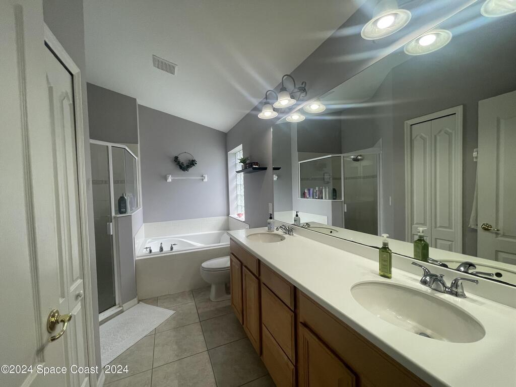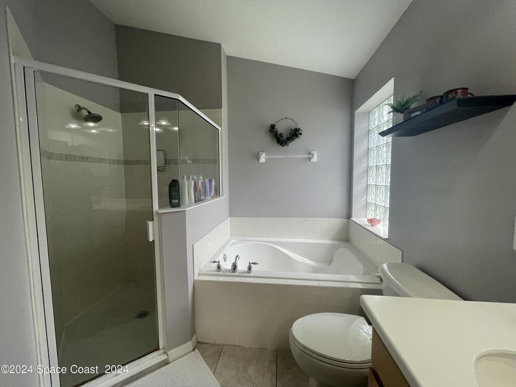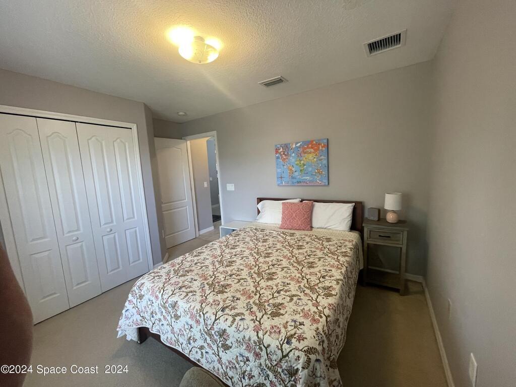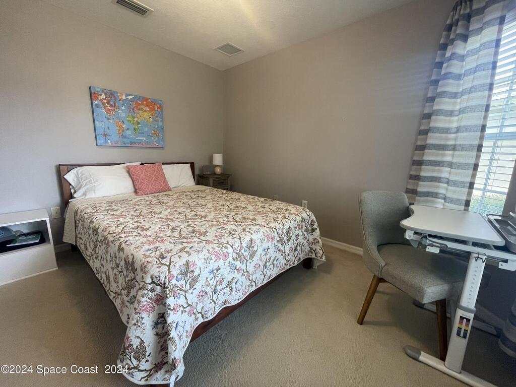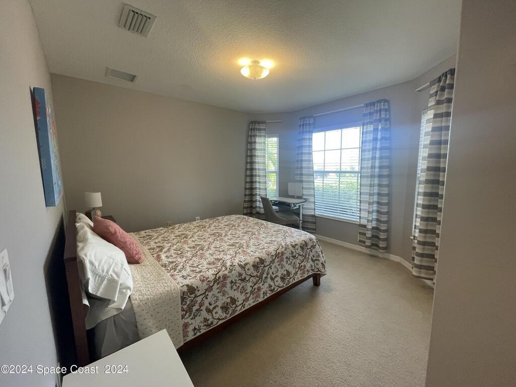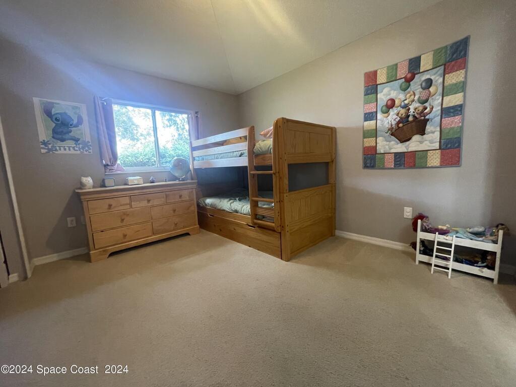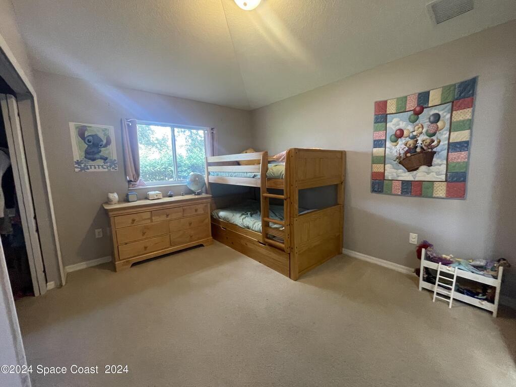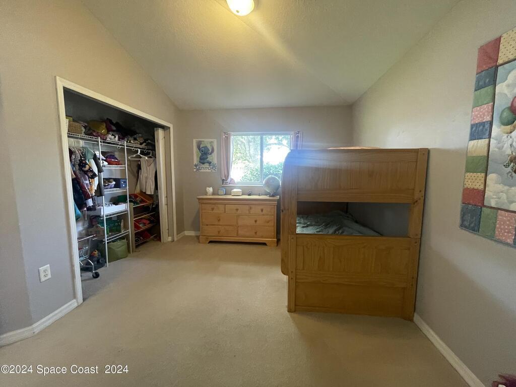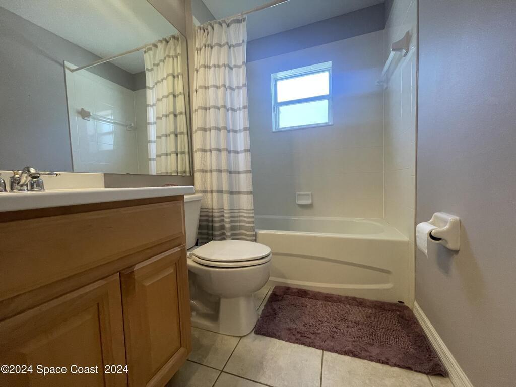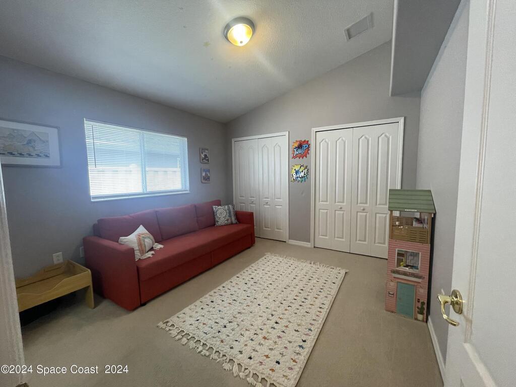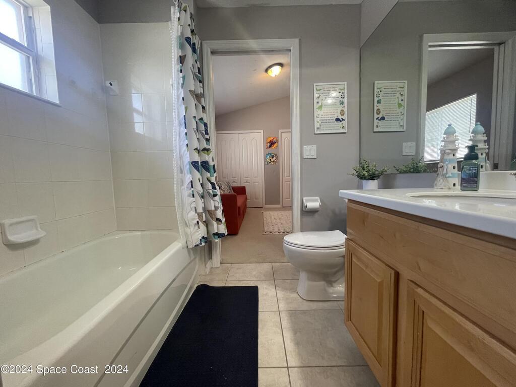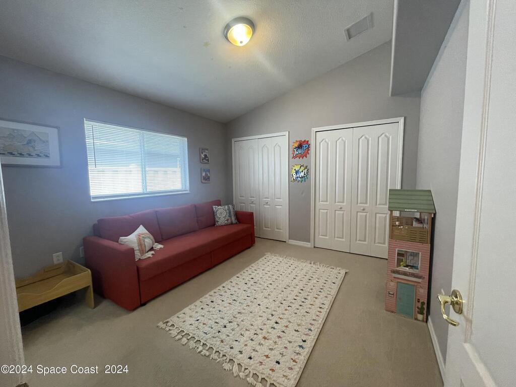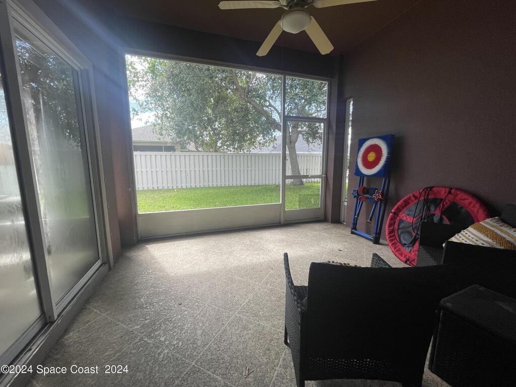5344 Buckboard Drive, Rockledge, FL 32955
4
BEDROOMS
3
BATHROOMS
$2,950
RENT
1,989
SQUARE FEET
Status: Active
For More Information Call:
(321) 543-4374
Located in the desirable community of Capron Trace in Viera, this freshly painted 4-bedroom, 3-bathroom home offers both space and style. With nearly 2,000 square feet of living area, the open, airy floor plan, vaulted ceilings, and generously sized rooms make this home a standout.The heart of the house is the expansive eat-in kitchen, featuring abundant cabinetry and room for both meal prep and casual dining. The master suite offers a lot of comfort, with double vanities, a soaking tub, and a walk-in shower--perfect for unwinding after a long day.Convenience is key, with an in-home washer and dryer included. And just a short distance away, you'll find loads of shopping and restaurants, Manatee Elementary, and easy access to both I-95 and US-1.As part of the Capron Trace community, you'll also enjoy access to a variety of amenities that enhance your living experience.Come see this exceptional property in person and experience the best of Viera living.Schedule a showing today!

This listing is courtesy of EXP Realty LLC. Property Listing Data contained within this site is the property of Brevard MLS and is provided for consumers looking to purchase real estate. Any other use is prohibited. We are not responsible for errors and omissions on this web site. All information contained herein should be deemed reliable but not guaranteed, all representations are approximate, and individual verification is recommended.
- Acreage0.15
- Area217 - Viera West of I 95
- Baths - Full3
- Baths - Total3
- Bedrooms4
- CityRockledge
- Condo Unit NumberNortheast
- CountyBrevard
- DirectionsHead west on Viera Blvd and make a right onto Tavistock Dr. Take the next right at Siderwheel Dr, then take the third right which is Buckboard Dr. Home is 5th on the right.
- Equipment/AppliancesElectric Range, Microwave and Refrigerator
- FurnishingsUnfurnished
- General County LocationCentral
- Interior FeaturesBreakfast Bar, Eat-in Kitchen, His and Hers Closets, Jack and Jill Bath, Open Floorplan, Primary Bathroom - Tub with Shower, Primary Downstairs, Split Bedrooms, Vaulted Ceiling(s) and Walk-In Closet(s)
- Legal DescriptionCAPRON TRACE - PHASE 2 LOT 15 BLOCK D
- Listing ID1026410
- Listing StatusActive
- Measurements From12 Months
- PoolNo
- Private or Community PoolNo
- Prop TypeSingle Family Residence
- Property TypeRental
- Rental Price$2,950
- Rental Price/SqFt$1.48 / sqft
- SqFt - Living1,989 sqft
- State/ProvinceFL
- StatusActive
- Status Change DateThursday, October 3rd, 2024
- Street NameBuckboard
- Street Number5344
- Street SuffixDrive
- SubdivisionCapron Trace - Phase 2
- Total Floors in Building1
- Total Floors/Stories1
- UnBranded Virtual TourClick Here
- WaterfrontNo
- Year Built2006
- Zip Code32955

