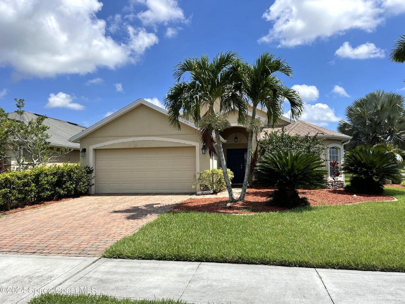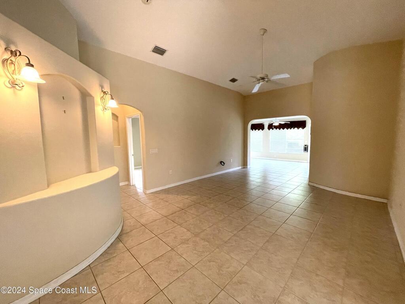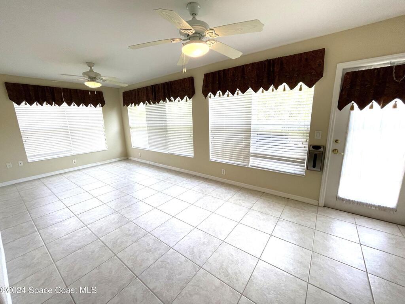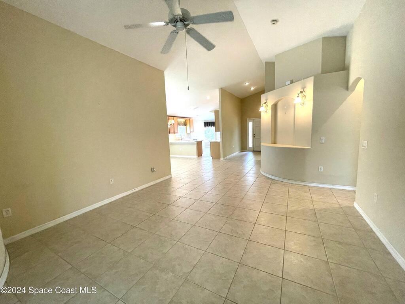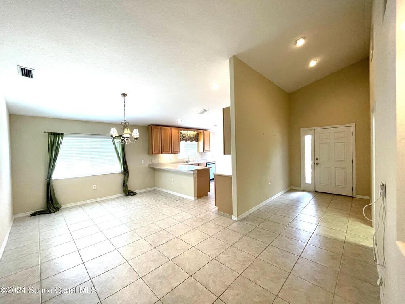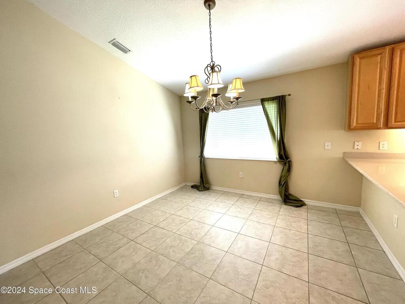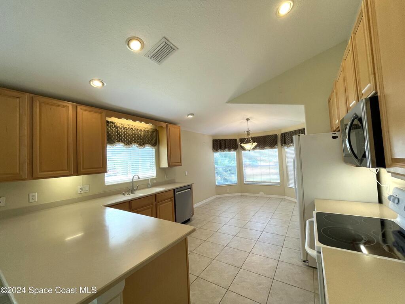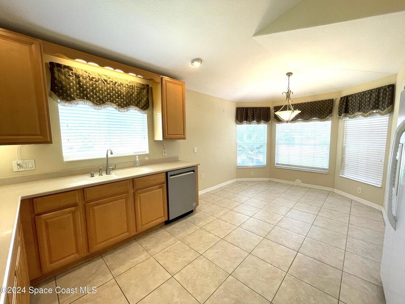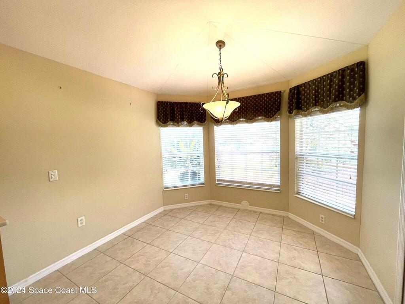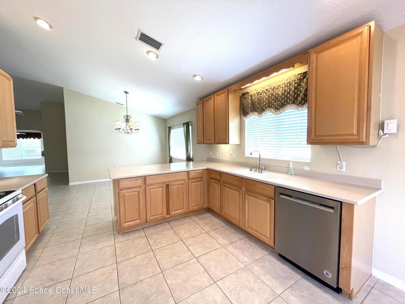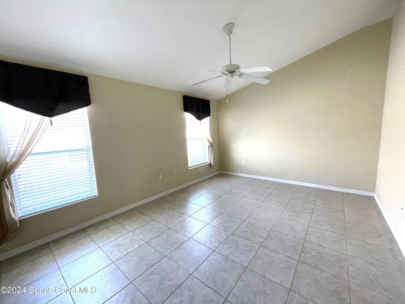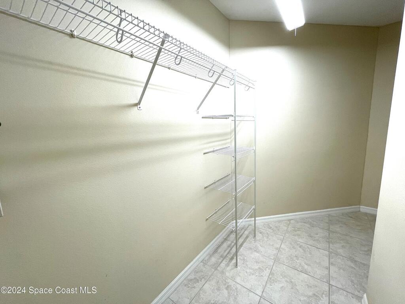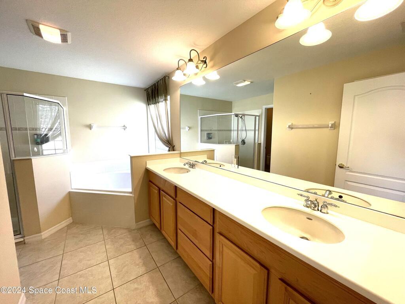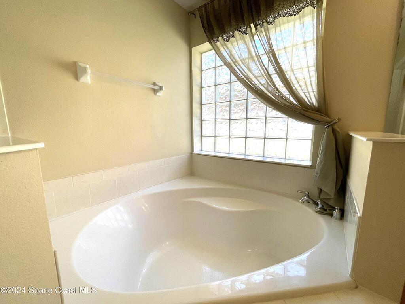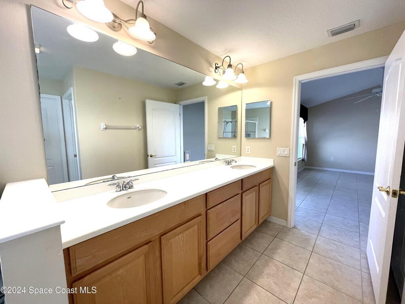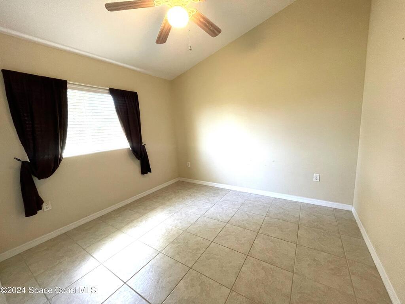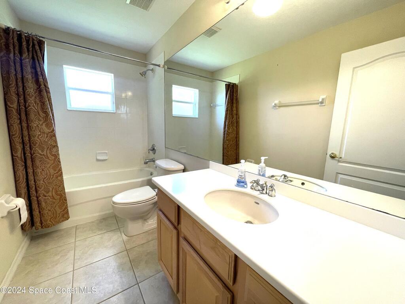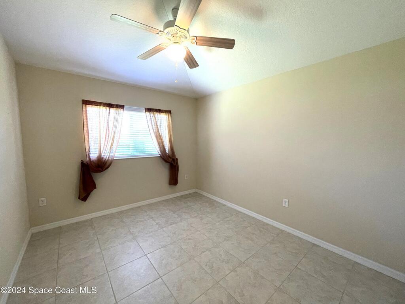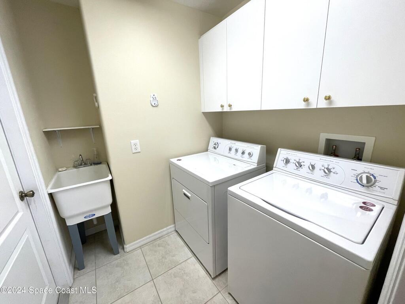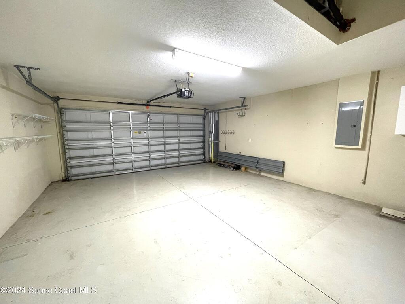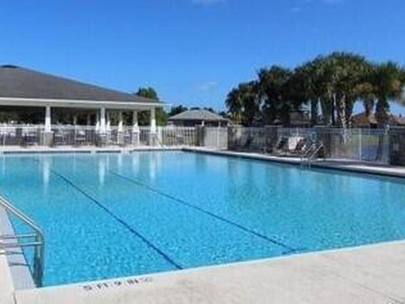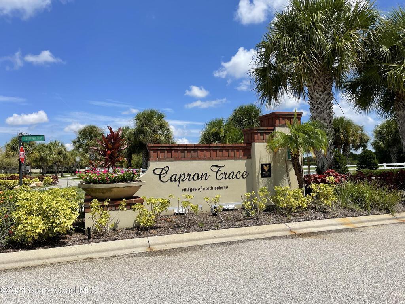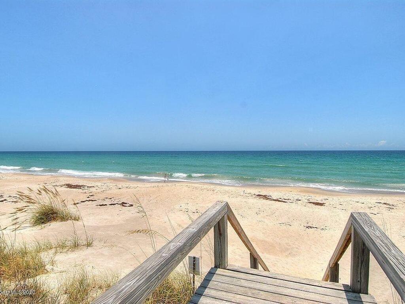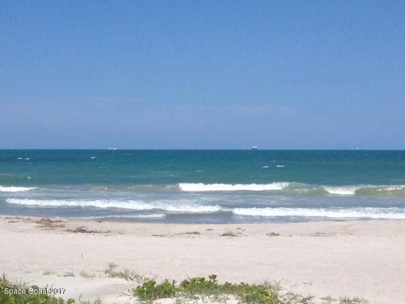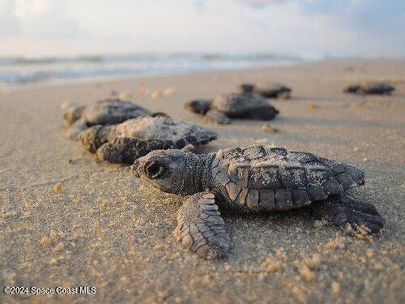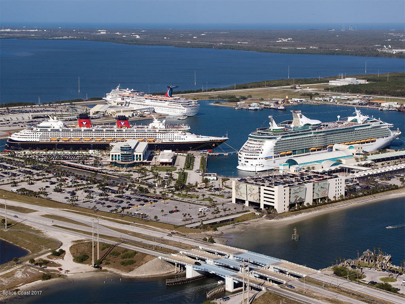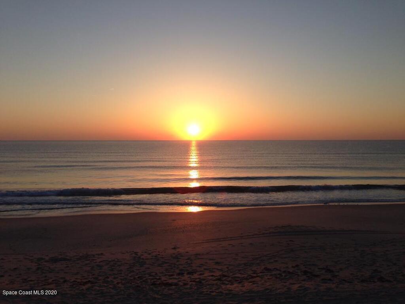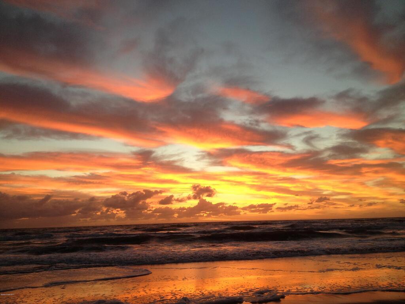5405 Buckboard Drive, Rockledge, FL 32955
3
BEDROOMS
2
BATHROOMS
$2,550
RENT
2,023
SQUARE FEET
Status: Active
For More Information Call:
(321) 543-4374
Beautiful Chateau plan for this 3BR/2BA/2 Car garage home In the Gated community of Capron Trace. Large corner lot with beautiful landscaping .Great floor plan with curved wall art niche as the focal point of the formal living room area. Tiled floors throughout. High vaulted ceilings w/Archways & lots of natural light. Open kitchen w/ maple cabinets, Corian counters, breakfast nook, & large pantry! Master suite features walk-in closet, double sinks, corner garden tub, separate shower and linen closet. Split plan with great sized guest bedrooms. Oversized enclosed Florida room perfect for gatherings. Laundry room w/ tub, washer and dryer. Two car garage with paver driveway. Community amenities include a playground, sports field, tennis and basketball courts, swimming pool, walking trails and sidewalks that accommodate golf carts. Easy access to shopping, dining, great schools, medical facilities, water activities, & the beach. Owner will consider small pets. Available now.

This listing is courtesy of Peninsula Property Group. Property Listing Data contained within this site is the property of Brevard MLS and is provided for consumers looking to purchase real estate. Any other use is prohibited. We are not responsible for errors and omissions on this web site. All information contained herein should be deemed reliable but not guaranteed, all representations are approximate, and individual verification is recommended.
- Acreage0.21
- Area217 - Viera West of I 95
- Baths - Full2
- Baths - Total2
- Bedrooms3
- CityRockledge
- Condo Unit NumberWest
- CountyBrevard
- DirectionsWest on Viera Blvd from Murrell Rd then turn right on Travistock Dr. At the Capron Trace Entrance go straight through the gate then Turn right on BUCKBOARD Dr. Home is on the left.
- Dwelling ViewOther
- Equipment/AppliancesDishwasher, Disposal, Dryer, Electric Range, Electric Water Heater, Microwave, Refrigerator and Washer
- Exterior FeaturesStorm Shutters
- FurnishingsUnfurnished
- General County LocationCentral
- Interior FeaturesBreakfast Bar, Breakfast Nook, Ceiling Fan(s), Eat-in Kitchen, Open Floorplan, Primary Bathroom -Tub with Separate Shower, Primary Downstairs, Split Bedrooms, Vaulted Ceiling(s) and Walk-In Closet(s)
- Legal DescriptionCAPRON TRACE - PHASE 2 LOT 1 BLOCK E
- Listing ID1029576
- Listing StatusActive
- Lot Dimensions78.0 ft x 0.0 ft
- Measurements From12 Months
- Pet RestrictionsBreed Restrictions, Call, Cats OK, Dogs OK, Number Limit, Size Limit and Yes
- PoolNo
- Private or Community PoolNo
- Prop TypeSingle Family Residence
- Property TypeRental
- Rental Price$2,550
- Rental Price/SqFt$1.26 / sqft
- SqFt - Living2,023 sqft
- State/ProvinceFL
- StatusActive
- Status Change DateThursday, November 14th, 2024
- Street NameBuckboard
- Street Number5405
- Street SuffixDrive
- StyleOther
- SubdivisionCapron Trace - Phase 2
- Total Floors in Building1
- Total Floors/Stories1
- UnBranded Virtual TourClick Here
- WaterfrontNo
- Year Built2006
- Zip Code32955

