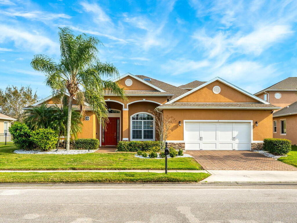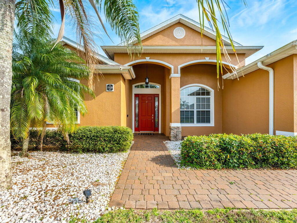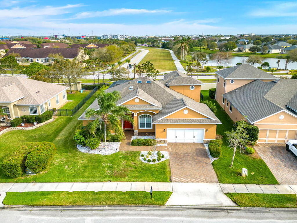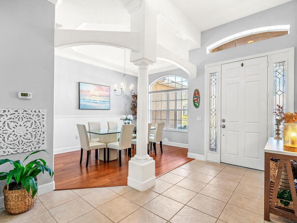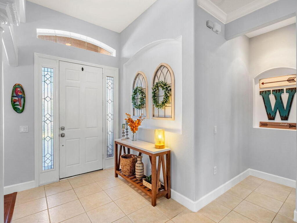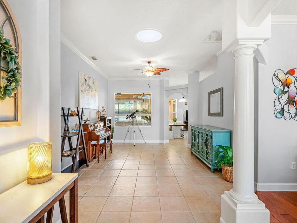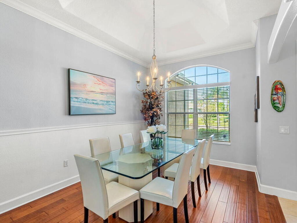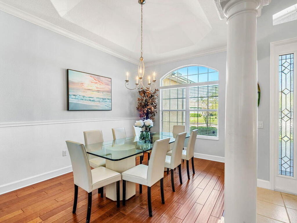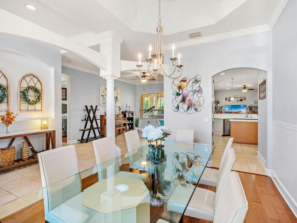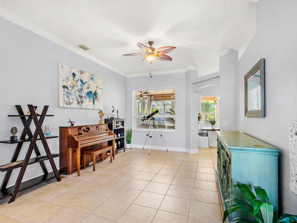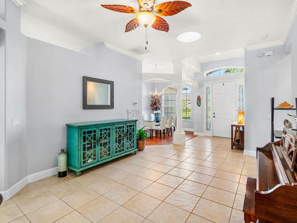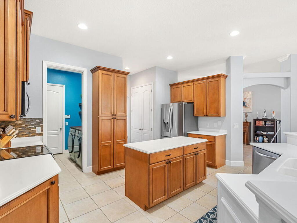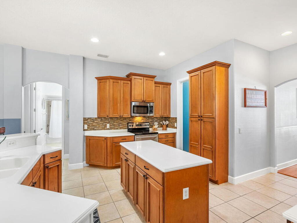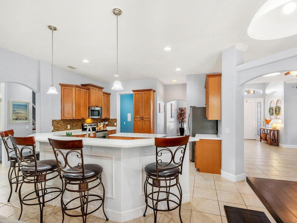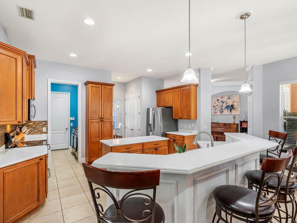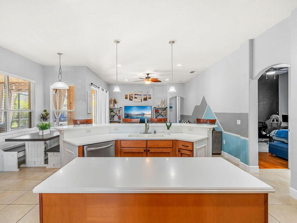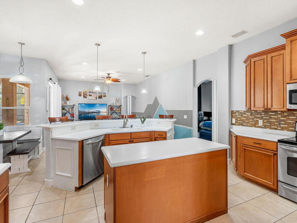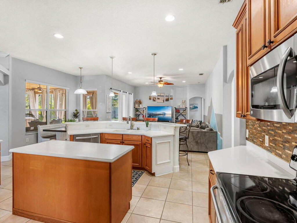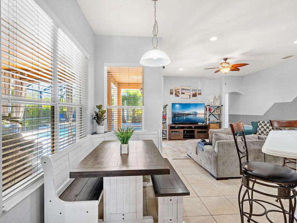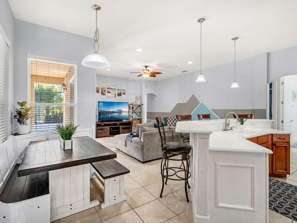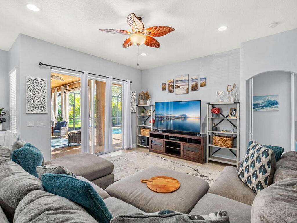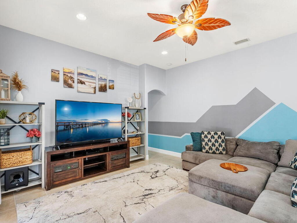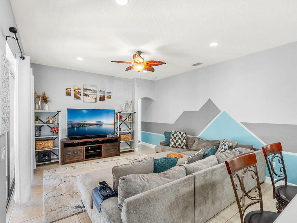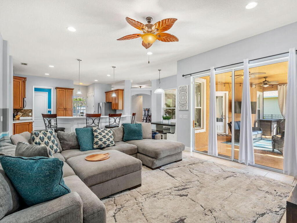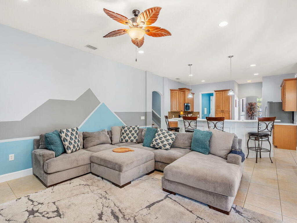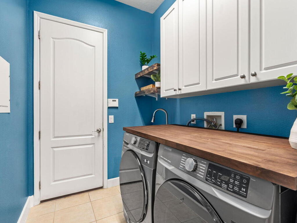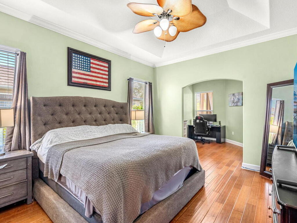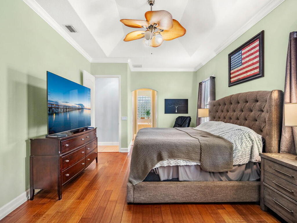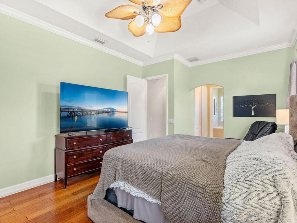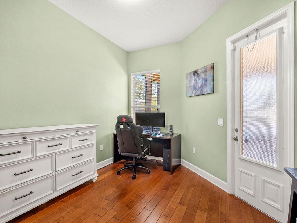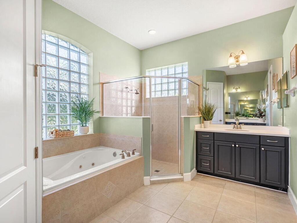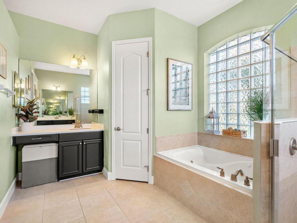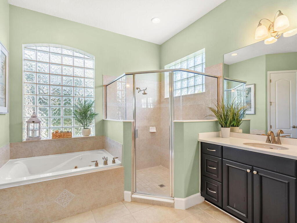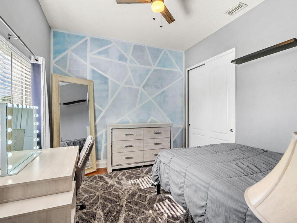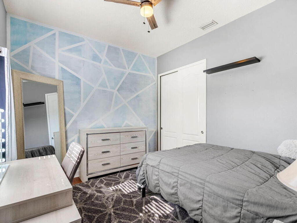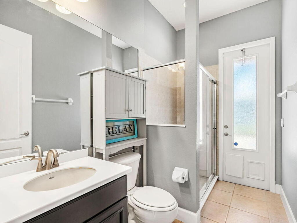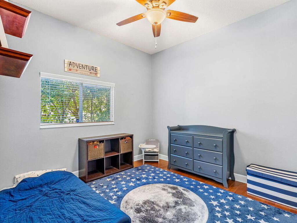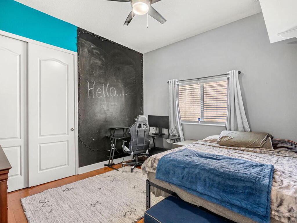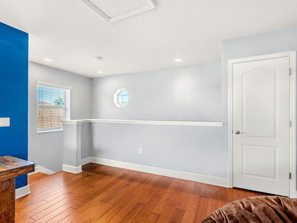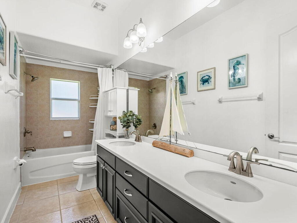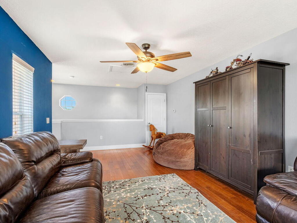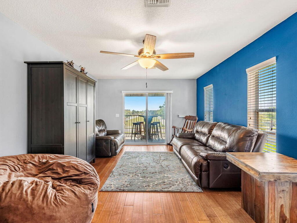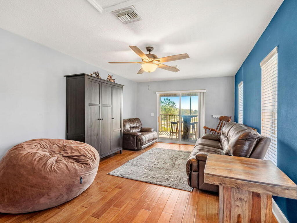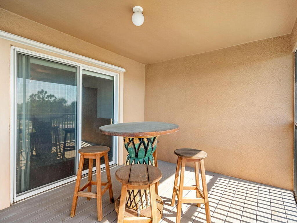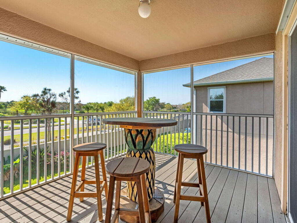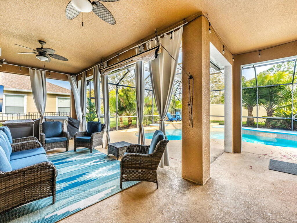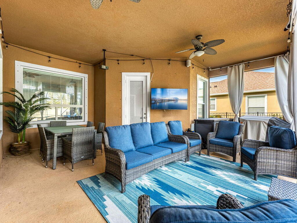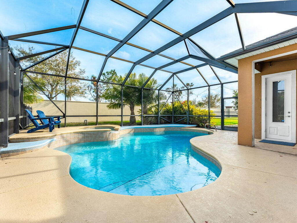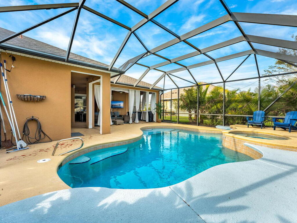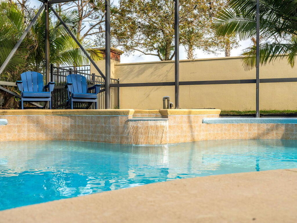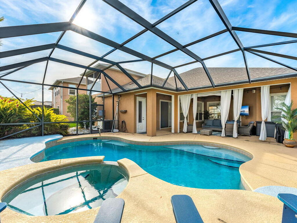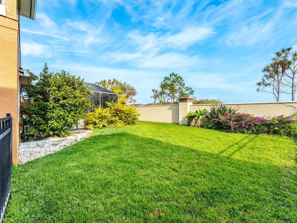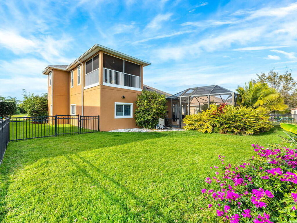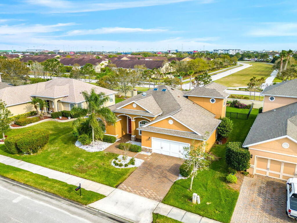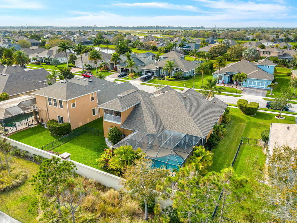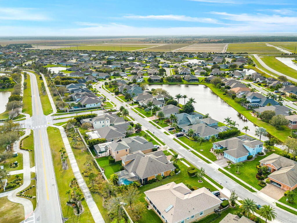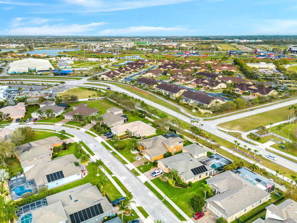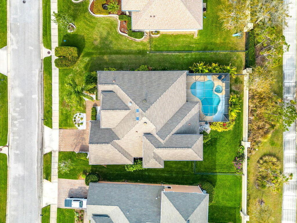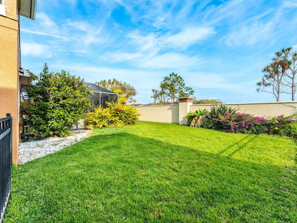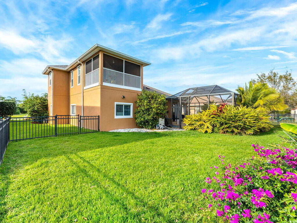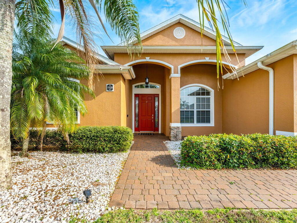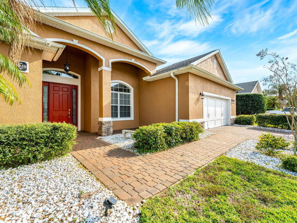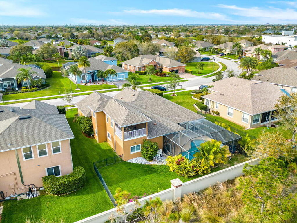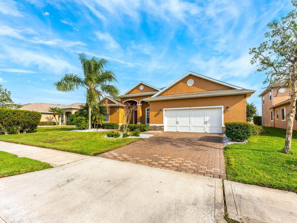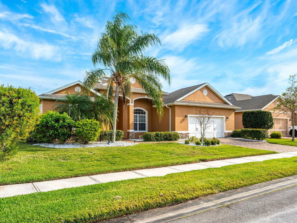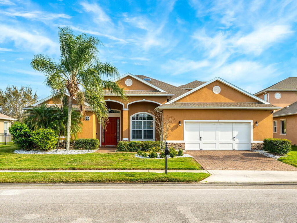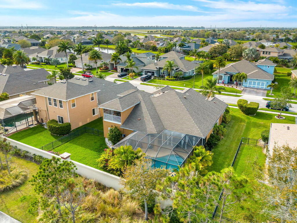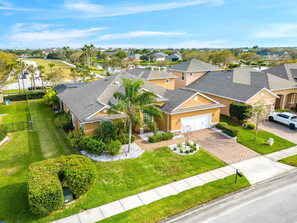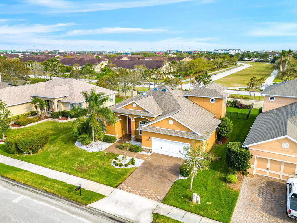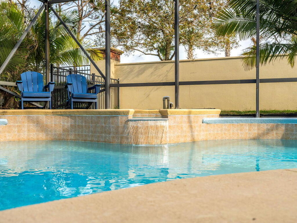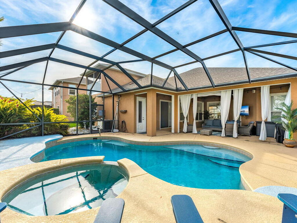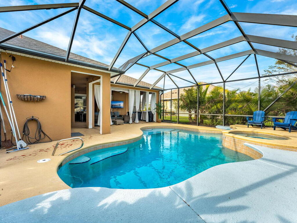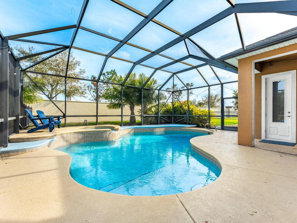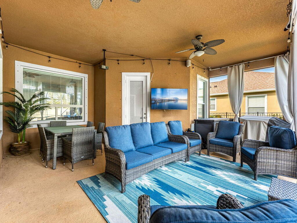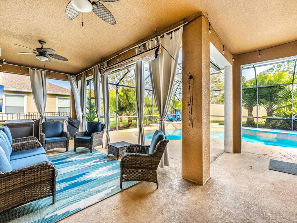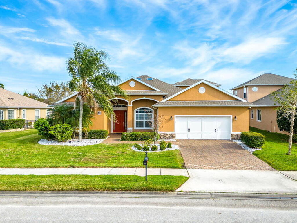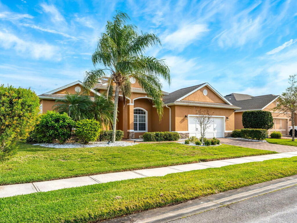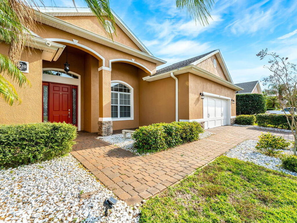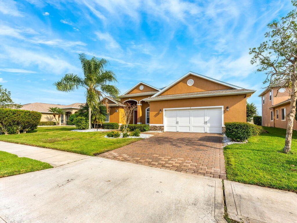5920 Rusack Drive, Melbourne, FL 32940
4
BEDROOMS
3
BATHROOMS
$739,000
PRICE
2,941
SQUARE FEET
Status: Active
For More Information Call:
(321) 543-4374
Property Details:
This exquisite 4-bedroom, 3-bathroom pool home awaits you in the highly coveted gated community of Sunstone in West Viera. Boasting a split bedroom floor plan with stylish tile flooring in living areas and elegant hand-scraped engineered wood floors in the bedrooms, this property offers a range of attractive features including raised ceilings, crown molding, hurricane shutters, a fenced backyard, and a spacious indoor laundry room. The kitchen is a culinary delight with recessed lighting, a cozy breakfast nook, quality wood cabinets, a center island, a breakfast bar, and stainless steel appliances. Host with flair in the formal living and dining areas, unwind in the family room, or enjoy the bonus room with a balcony providing amazing rocket launch views. The generous master suite features a versatile bonus area suitable for an office or nursery. For relaxation, indulge in movie nights on the lanai or take a refreshing swim in the heated saltwater pool.

This listing is courtesy of One Sotheby's International. Property Listing Data contained within this site is the property of Brevard MLS and is provided for consumers looking to purchase real estate. Any other use is prohibited. We are not responsible for errors and omissions on this web site. All information contained herein should be deemed reliable but not guaranteed, all representations are approximate, and individual verification is recommended.
- Acreage0.25
- Area217 - Viera West of I 95
- Assoc/HOA ContactTavistock, Leland Management
- Baths - Full3
- Baths - Total3
- Bedrooms4
- CityMelbourne
- Community FeesYes
- ConstructionConcrete and Frame
- CoolingCentral Air
- CountyBrevard
- DirectionsTake Viera Blvd WEST of Stadium Parkway, then head SOUTH (turn left) on Tavistock, go WEST (turn right) into Sunstone, follow Rusack Drive to the right and house is 4th home on the right.
- Dwelling ViewPool and Water
- Equipment/AppliancesDishwasher, Dryer, Electric Oven, Electric Water Heater, Microwave, Refrigerator and Washer
- Exterior FeaturesBalcony
- FloorTile
- FurnishedUnfurnished
- General County LocationCentral
- HeatCentral
- Interior FeaturesCeiling Fan(s), Eat-in Kitchen, Entrance Foyer, His and Hers Closets, Kitchen Island, Primary Bathroom -Tub with Separate Shower and Walk-In Closet(s)
- Legal DescriptionSUNSTONE SUBDIVISION PHASE I LOT 23 BLK A
- List Price/SqFt$251.28 / sqft
- Listing ID1006723
- Listing StatusActive
- Lot DescriptionSprinklers In Front and Sprinklers In Rear
- Lot SqFt10,890 sqft
- ParkingGarage
- Pool FeaturesHeated, Private, Salt Water and Screen Enclosure
- PossessionClose Of Escrow
- Property TypeResidential
- Residential Sub-TypeSingle Family Residence
- Road SurfaceAsphalt
- RoofShingle
- RoomsBathroom 2, Bedroom 2, Bedroom 3, Bedroom 4, Dining Room, Family Room, Kitchen, Laundry, Living Room, Other Room, Primary Bathroom and Primary Bedroom
- ShowingAppointment Only,Call Listing Agent
- Sold Terms CodeCash,Conventional,FHA,VA Loan
- SqFt - Living2,941 sqft
- State/ProvinceFL
- StatusActive
- Status Change DateFriday, March 15th, 2024
- Street NameRusack
- Street Number5920
- Street SuffixDrive
- StylePatio Home
- SubdivisionSunstone Subdivision Phase I
- Tax Year2022
- Taxes$5,283.98
- To Be ConstructedNo
- UnBranded Virtual TourClick Here
- UtilitiesCable Available, Electricity Connected, Sewer Connected and Water Connected
- WaterfrontNo
- Year Built2006
- Zip Code32940
- ZoningResidential

