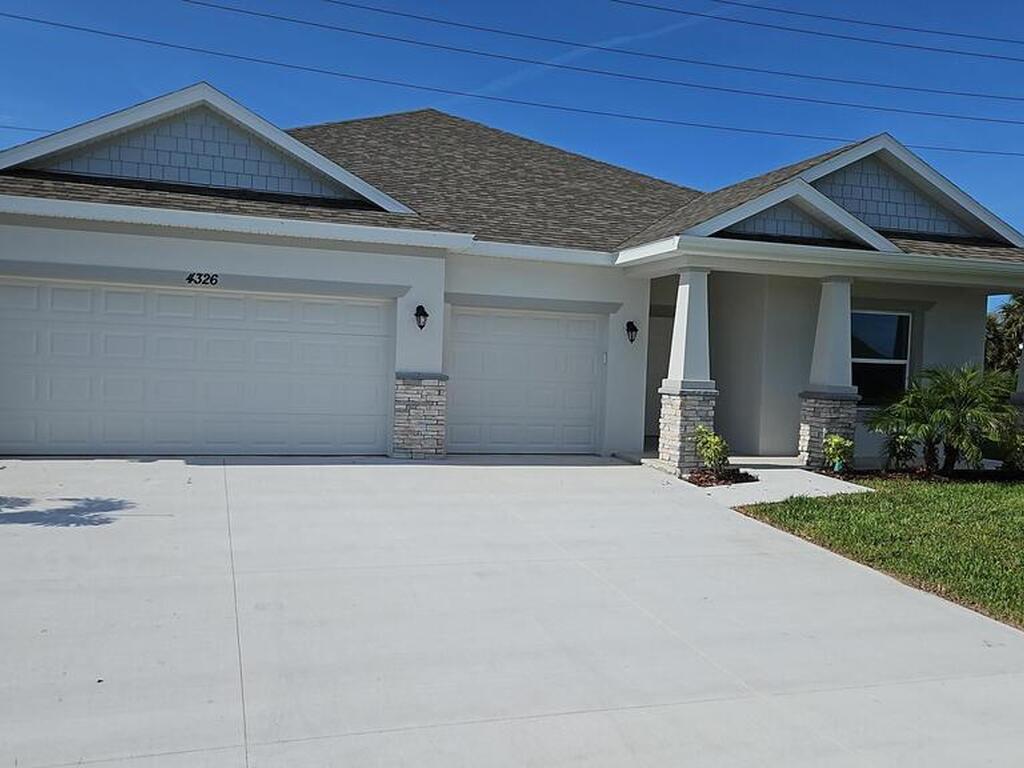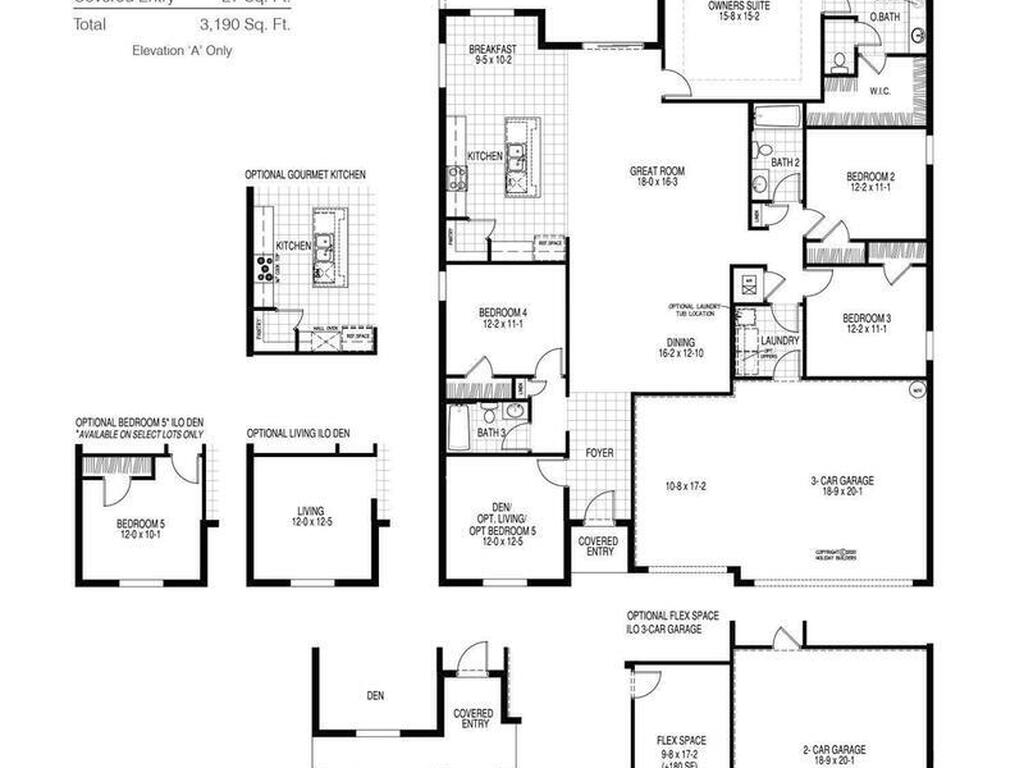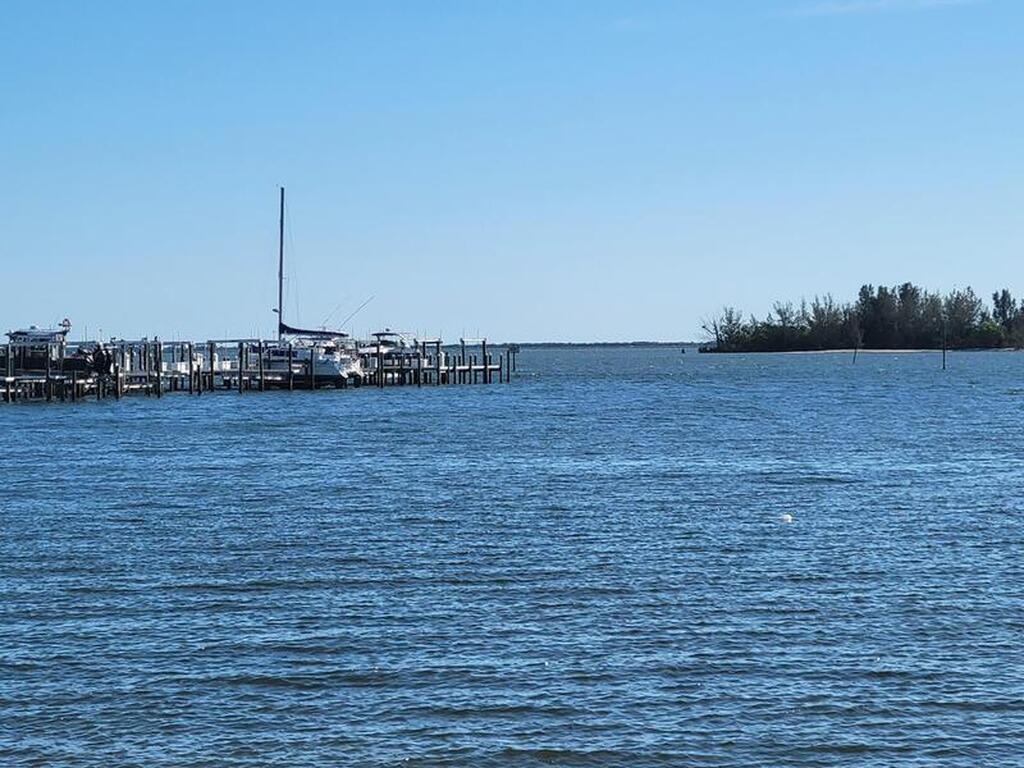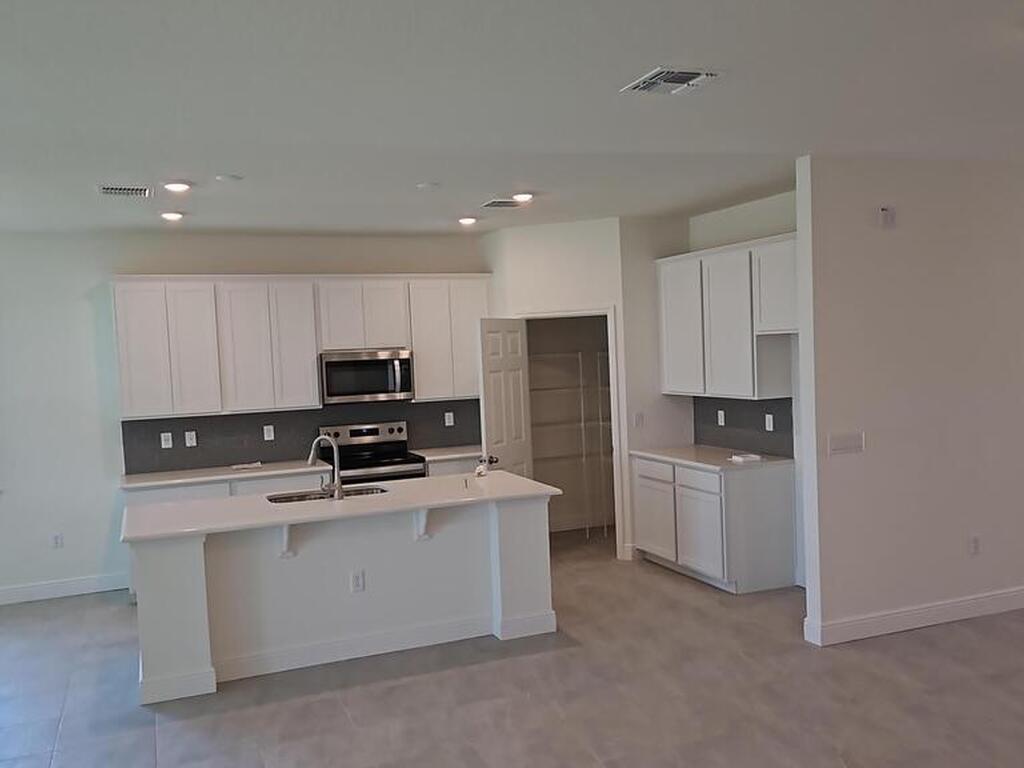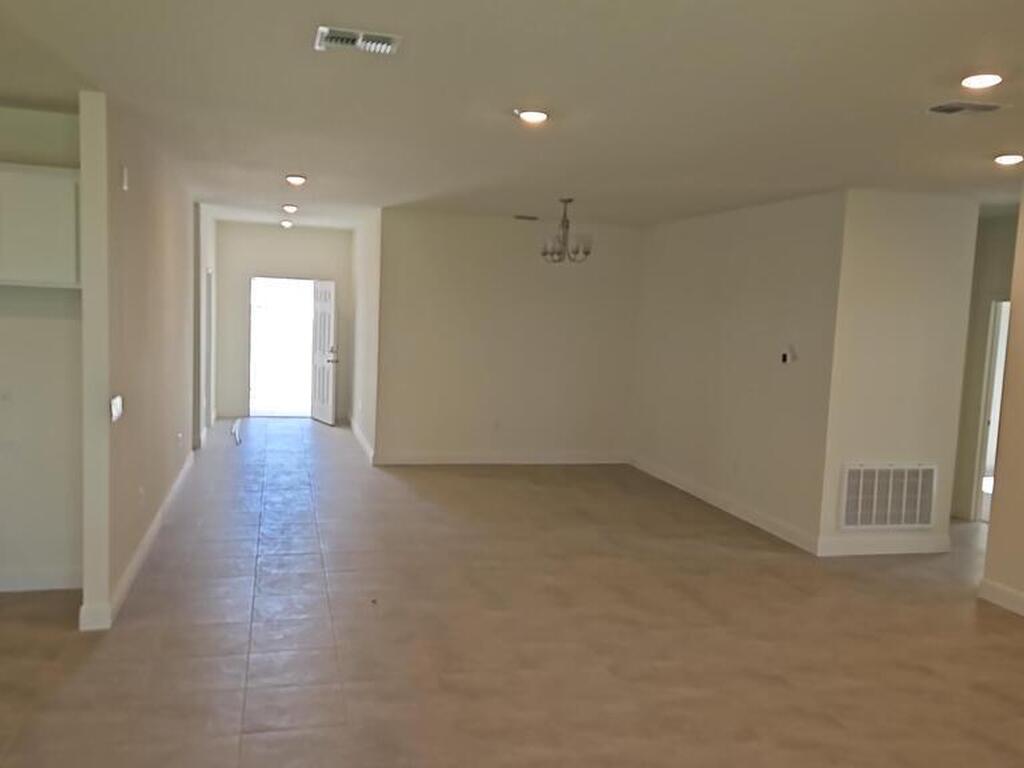4326 Kelsey Lane, Micco, FL 32976
4
BEDROOMS
3
BATHROOMS
$425,990
PRICE
2,381
SQUARE FEET
Status: Pending
For More Information Call:
(321) 543-4374
Property Details:
Sanibel Model! As you enter the foyer transforms into the large Dining Room/Great Room area. This popular plan has a great Kitchen for entertaining with lots of counter space and an island for food prepping, a shelved walk-in pantry and Whirlpool appliances. Overlooking the spacious Great Room, step out to the Lanai outdoor entertaining. Flanking the Great Room is the Owners Suite, which has its own Tiled Shower, Vanity with two sinks, ample Counter Space and roomy Walk In Closet. Save on utilities with energy efficient 15 SEER A/C, Low E/Double Pane windows and a Solar Attic Fan.

This listing is courtesy of Holiday Builders Gulf Coast. Property Listing Data contained within this site is the property of Brevard MLS and is provided for consumers looking to purchase real estate. Any other use is prohibited. We are not responsible for errors and omissions on this web site. All information contained herein should be deemed reliable but not guaranteed, all representations are approximate, and individual verification is recommended.
- Acreage0.25
- Area350 - Micco/Barefoot Bay
- Assoc/HOA ContactTHE LAKES AT ST SEBASTIAN PRESERVE PHASE 3
- Baths - Full3
- Baths - Total3
- Bedrooms4
- CityMicco
- Community FeesNo
- ConstructionBlock, Concrete, Stucco and Vinyl Siding
- CoolingAttic Fan, Central Air and Electric
- CountyBrevard
- Directions95 N to exit 166 take left onto ST Johns Heritage Park Way, LEFT onto Babcock & LEFT onto Micco. Community on right. Do the opposite coming from 95S however same on Babcock & Micco Rd
- Dwelling ViewProtected Preserve
- Equipment/AppliancesDishwasher, Disposal, Electric Range, Electric Water Heater, Ice Maker and Microwave
- Exterior FeaturesStorm Shutters
- FloorCarpet and Vinyl
- FurnishedUnfurnished
- General County LocationSouth
- Green Energy FeatureThermostat
- Green Water FeaturesWater-Smart Landscaping
- HeatCentral and Electric
- Interior FeaturesBreakfast Nook, Kitchen Island, Open Floorplan, Pantry, Primary Bathroom - Tub with Shower, Primary Downstairs, Split Bedrooms, Vaulted Ceiling(s) and Walk-In Closet(s)
- Legal DescriptionLAKES AT ST SEBASTIAN PRESERVE PHASE 4 LOT 3 BLK H
- List Price/SqFt$178.91 / sqft
- Listing ID1010445
- Listing StatusPending
- Lot DescriptionSprinklers In Front and Sprinklers In Rear
- Lot SqFt10,890 sqft
- ParkingAttached and Garage Door Opener
- Pool FeaturesNone
- PossessionClose Of Escrow
- Property TypeResidential
- Rental Restrictions7 Months
- Residential Sub-TypeSingle Family Residence
- Road SurfaceAsphalt
- RoofShingle
- RoomsBedroom 2, Bedroom 3, Bedroom 4, Den, Dining Room, Family Room, Living Room and Primary Bedroom
- Security/SafetySmoke Detector(s)
- ShowingCall Listing Office,Showing Service
- Sold Terms CodeCash,Conventional,FHA,VA Loan
- SqFt - Living2,381 sqft
- State/ProvinceFL
- StatusPending
- Status Change DateTuesday, October 29th, 2024
- Street NameKelsey
- Street Number4326
- Street SuffixLane
- SubdivisionThe Lakes At St. Sebastian
- Tax Year2023
- Taxes$626.84
- To Be ConstructedYes
- Under Contract DateTuesday, October 29th, 2024
- UtilitiesCable Available and Water Available
- WaterfrontNo
- Year Built2024
- Zip Code32976

