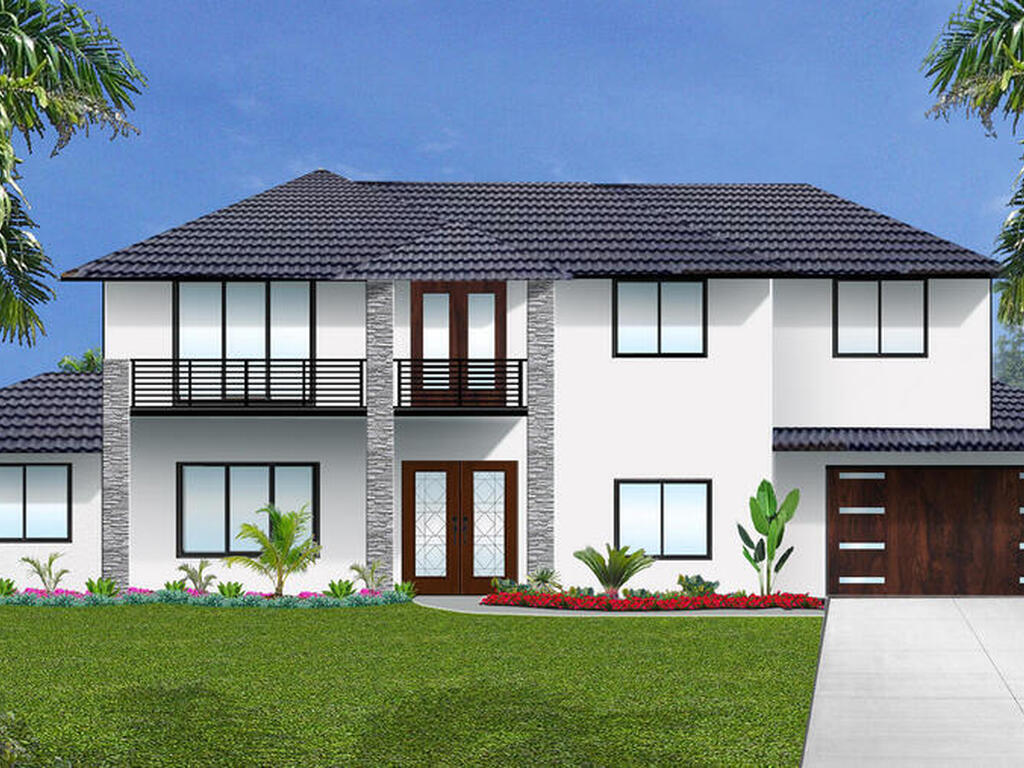5306 Riveredge Drive, Titusville, FL 32780
4
BEDROOMS
4
BATHROOMS
$1,790,000
PRICE
3,136
SQUARE FEET
Status: Active
For More Information Call:
(321) 543-4374
Property Details:
Waterfront dream. This California Modern beautiful home sits front and center of the breathtaking views of the Indian River and its surrounding natural beauty. Featuring an open floor plan combining the love of luxury with the warmth of Florida living it offers 4 spacious bedrooms with 3.5 bathrooms. Entertain in the relaxing escape to backyard oasis featuring a fenced in pool, spa, and summer kitchen. If waterfront living is for you, this is a must see.

This listing is courtesy of One Sotheby's International. Property Listing Data contained within this site is the property of Brevard MLS and is provided for consumers looking to purchase real estate. Any other use is prohibited. We are not responsible for errors and omissions on this web site. All information contained herein should be deemed reliable but not guaranteed, all representations are approximate, and individual verification is recommended.
- Acreage0.27
- Area104 - Titusville SR50 - Kings H
- Association Fee IncludedOther
- Baths - Full3
- Baths - Half1
- Baths - Total4
- Bedrooms4
- CityTitusville
- Community FeesNo
- ConstructionBlock, Concrete, Frame, Stone Veneer and Stucco
- CoolingCentral Air, Electric and Split System
- CountyBrevard
- DirectionsAt the intersection of Cheney Highway St RD 50 and US 1, make a right on US1, make a left on Riveredge Dr.
- Dwelling ViewIntracoastal, Pool, River, Trees/Woods and Water
- Equipment/AppliancesDisposal, Dryer, Electric Water Heater, ENERGY STAR Qualified Dishwasher, ENERGY STAR Qualified Dryer, ENERGY STAR Qualified Freezer, ENERGY STAR Qualified Refrigerator, ENERGY STAR Qualified Washer, ENERGY STAR Qualified Water Heater, Gas Cooktop, Gas Oven, Gas Water Heater, Ice Maker, Microwave, Refrigerator, Tankless Water Heater and Wine Cooler
- Exterior FeaturesBalcony, Fire Pit, Impact Windows, Outdoor Kitchen and Outdoor Shower
- FireplaceElectric
- FloorLaminate and Tile
- FurnishedUnfurnished
- General County LocationNorth
- HeatCentral and Electric
- Interior FeaturesBuilt-in Features, Ceiling Fan(s), Eat-in Kitchen, Entrance Foyer, Guest Suite, His and Hers Closets, Kitchen Island, Open Floorplan, Pantry, Primary Bathroom -Tub with Separate Shower, Smart Thermostat, Split Bedrooms and Walk-In Closet(s)
- Legal DescriptionINDIAN RIVER CITY, 2ND ADDN TO PART OF LOT 38 AS DESC AS LOT 3 & LOT 3A IN SURVEY BK 12 PG 88
- List Price/SqFt$570.79 / sqft
- Listing ID1013202
- Listing StatusActive
- Lot DescriptionDead End Street, Sprinklers In Front and Sprinklers In Rear
- Lot SqFt11,761.20 sqft
- ParkingGarage and Garage Door Opener
- Pet RestrictionsYes
- PetsYes
- Pool FeaturesFenced, Gas Heat, Heated, In Ground, Pool Sweep, Private and Salt Water
- PossessionClose Of Escrow
- Property TypeResidential
- Residential Sub-TypeSingle Family Residence
- Road SurfaceAsphalt
- RoofShingle
- RoomsBathroom 2, Bathroom 3, Bathroom 4, Dining Room, Great Room, Kitchen, Laundry, Loft, Office and Primary Bedroom
- Security/SafetyCarbon Monoxide Detector(s) and Smoke Detector(s)
- Showing24 Hour Notice,Appointment Only,Call Listing Agent
- Sold Terms CodeCash,Conventional
- SqFt - Living3,136 sqft
- State/ProvinceFL
- StatusActive
- Status Change DateTuesday, May 7th, 2024
- Street NameRiveredge
- Street Number5306
- Street SuffixDrive
- StyleContemporary,Patio Home
- SubdivisionIndian River City 2nd Addn To
- Tax Year2023
- Taxes$1,442.99
- To Be ConstructedYes
- UtilitiesCable Available, Electricity Connected, Natural Gas Connected, Sewer Connected and Water Available
- WaterfrontYes
- Waterfront TypeIntracoastal,Lagoon,River Front
- Year Built2024
- Zip Code32780

