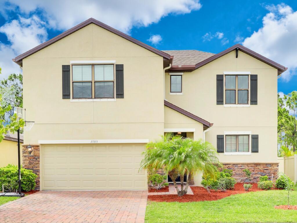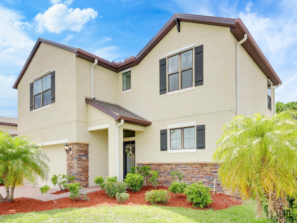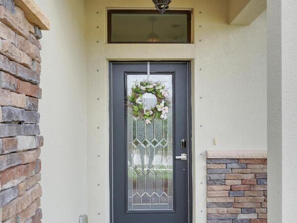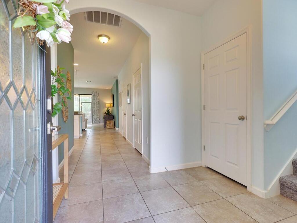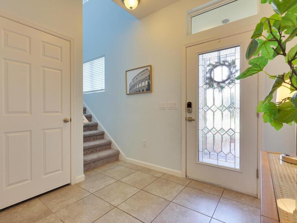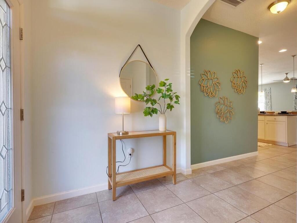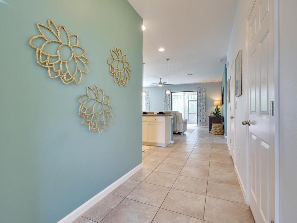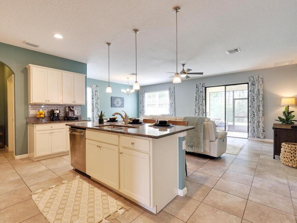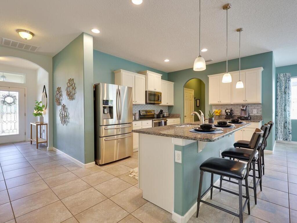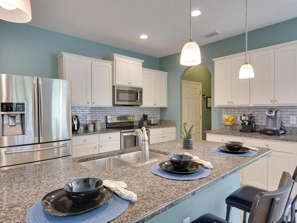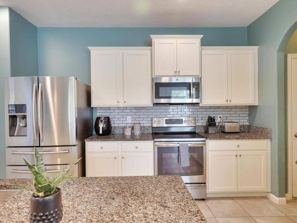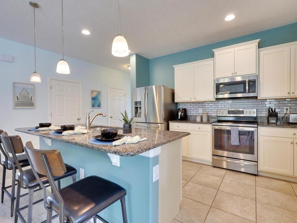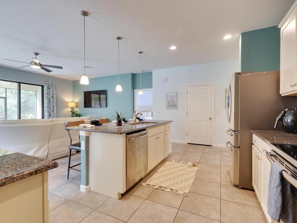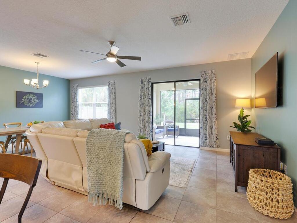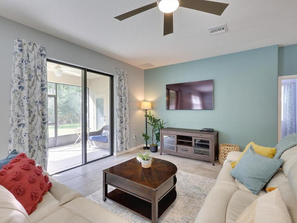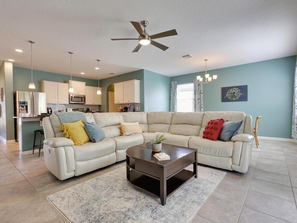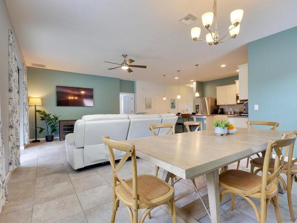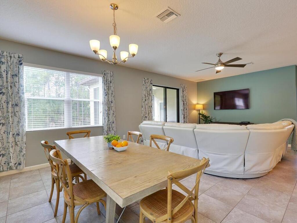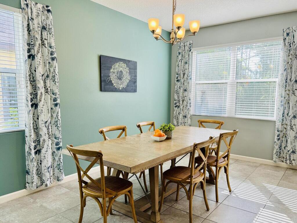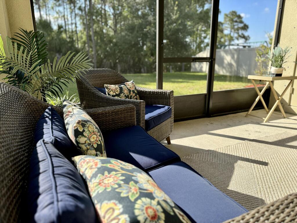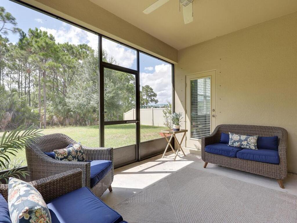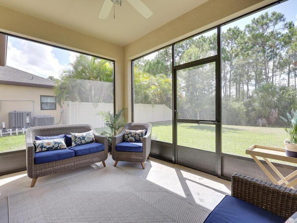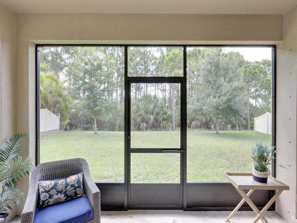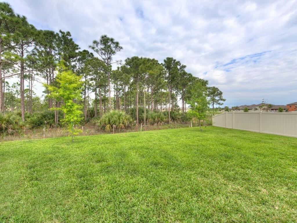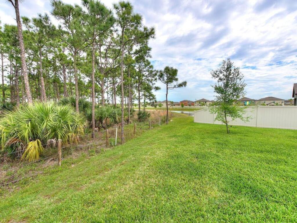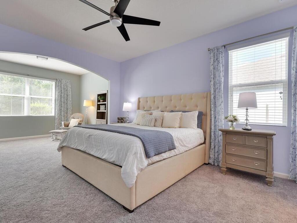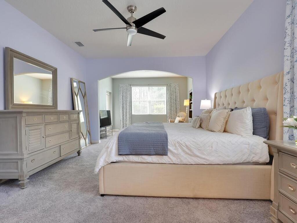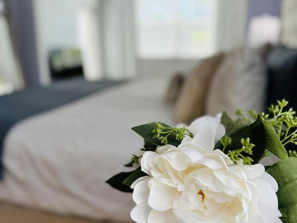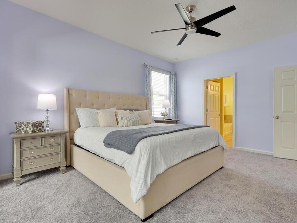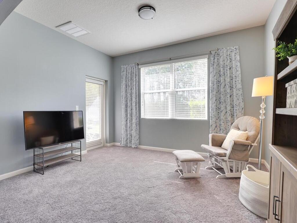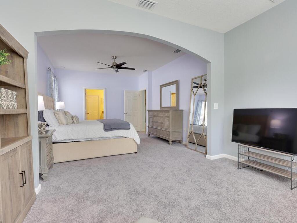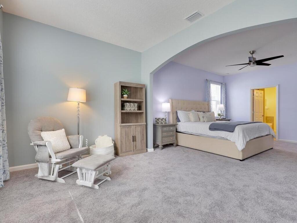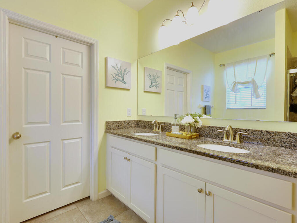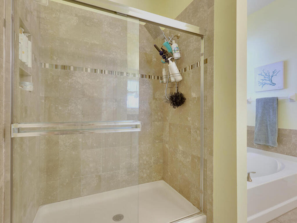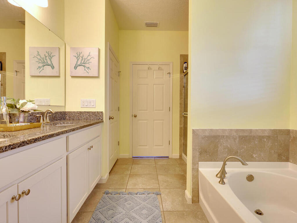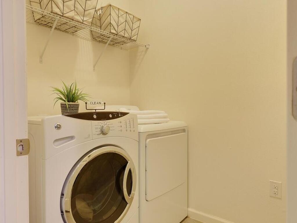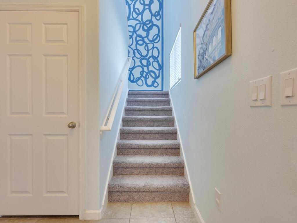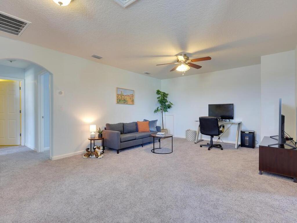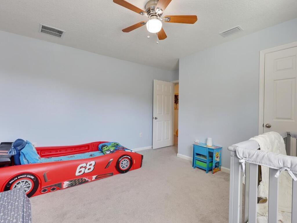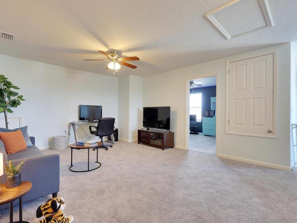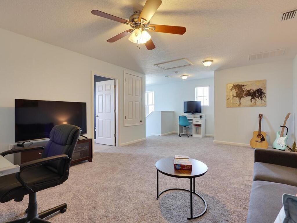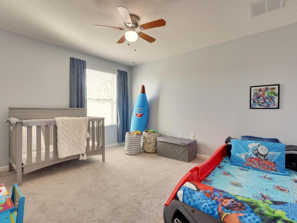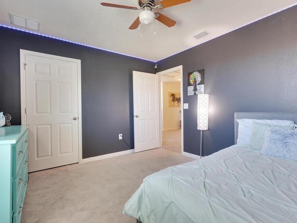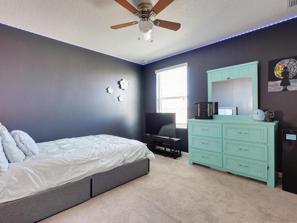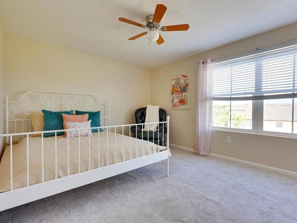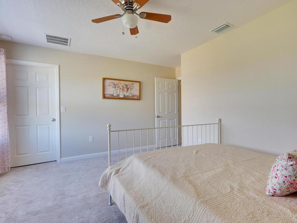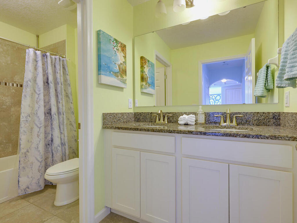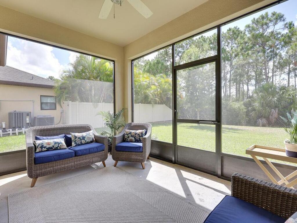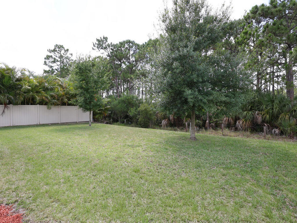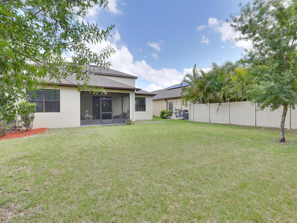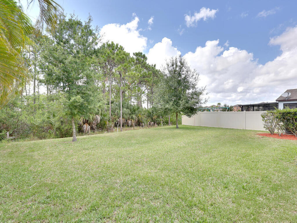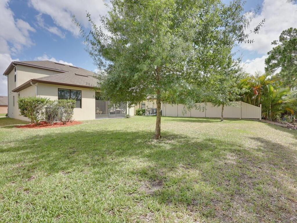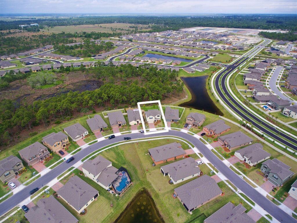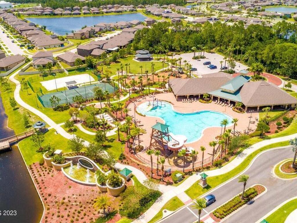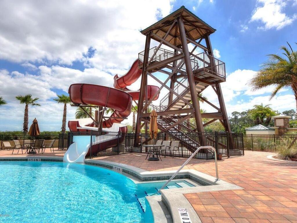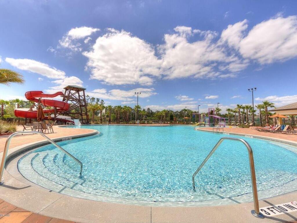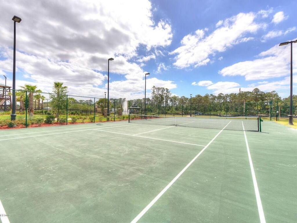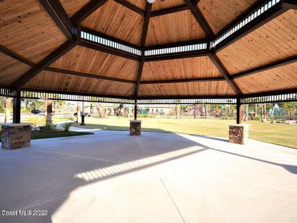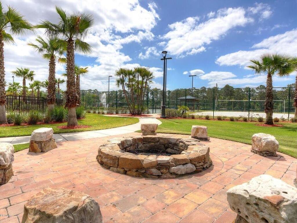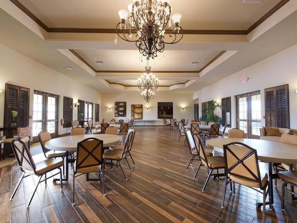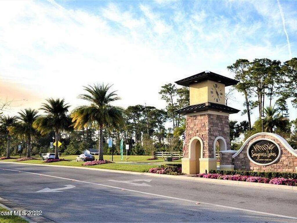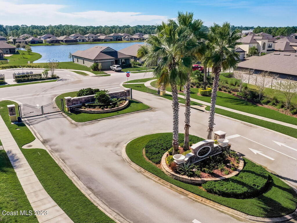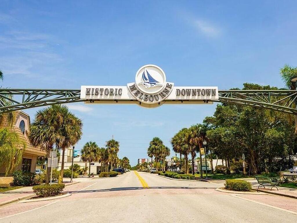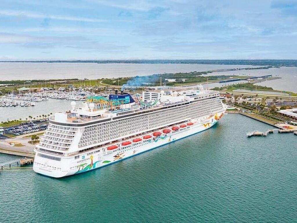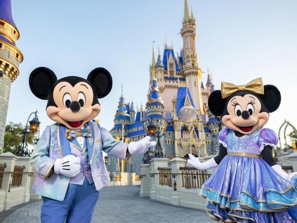1583 Musgrass Circle, West Melbourne, FL 32904
4
BEDROOMS
3
BATHROOMS
$529,000
PRICE
2,621
SQUARE FEET
Status: Active
For More Information Call:
(321) 543-4374
Property Details:
Check out the Preserve View and the 2-story SLIDE Resort POOL. This spacious two-story, four-bedroom, 2.5-bathroom house features an open floor plan perfect for modern living. Bonus! An upstairs loft adds versatile space for a home office, play area, or media room. Enjoy breathtaking green preserve views from your living room and backyard, and relax in your screened-in lanai. Located close to all conveniences and Meadowlane's A-rated schools, this home is ideal for families. The community boasts a waterpark with 2-story slide and beach entry pool for the littles, new fitness center, clubhouse, Pavilion, pickleball, providing endless entertainment options. Don't miss out on this exceptional property!

This listing is courtesy of Real Broker LLC. Property Listing Data contained within this site is the property of Brevard MLS and is provided for consumers looking to purchase real estate. Any other use is prohibited. We are not responsible for errors and omissions on this web site. All information contained herein should be deemed reliable but not guaranteed, all representations are approximate, and individual verification is recommended.
- Acreage0.16
- Area331 - West Melbourne
- Assoc/HOA ContactSpace Coast Management
- Association Fee IncludedMaintenance Grounds and Maintenance Structure
- Baths - Full2
- Baths - Half1
- Baths - Total3
- Bedrooms4
- CityWest Melbourne
- Community FeesNo
- ConstructionBlock and Stucco
- CoolingCentral Air and Electric
- CountyBrevard
- Directionsfrom I-95, exit onto Route 192 and head East. Turn Right (South) onto Minton Road. Turn Right (West) onto Norfolk Parkway. Turn Right (North) onto Shallow Creek Blvd. Turn Left into The Meadows neighborhood Take a Right on Musgrass Circle and the house will be on the Right side of the street. House #1583.
- Dwelling ViewProtected Preserve and Trees/Woods
- Equipment/AppliancesDishwasher, Dryer, Electric Oven, Electric Range, Electric Water Heater, Microwave, Refrigerator and Washer
- FloorCarpet and Tile
- FurnishedUnfurnished
- General County LocationSouth
- HeatElectric
- Interior FeaturesBreakfast Bar, Ceiling Fan(s), Eat-in Kitchen, Kitchen Island, Open Floorplan, Pantry, Primary Bathroom -Tub with Separate Shower, Primary Downstairs and Split Bedrooms
- Legal DescriptionSAWGRASS LAKES PHASE TWO C AND D LOT 326
- List Price/SqFt$201.83 / sqft
- Listing ID1015497
- Listing StatusActive
- Lot DescriptionMany Trees, Sprinklers In Front, Sprinklers In Rear and Wooded
- Lot SqFt6,970 sqft
- ParkingAttached and Garage Door Opener
- Pool FeaturesCommunity
- PossessionClose Of Escrow
- Property TypeResidential
- Residential Sub-TypeSingle Family Residence
- Road SurfaceAsphalt
- RoofShingle
- ShowingShowing Service
- Sold Terms CodeCash,Conventional,FHA,VA Loan
- SqFt - Living2,621 sqft
- State/ProvinceFL
- StatusActive
- Status Change DateFriday, June 7th, 2024
- Street NameMusgrass
- Street Number1583
- Street SuffixCircle
- StyleTraditional
- SubdivisionSawgrass Lakes
- Tax Year2023
- Taxes$3,800.79
- To Be ConstructedNo
- UnBranded Virtual TourClick Here
- UtilitiesCable Available, Electricity Connected, Sewer Connected and Water Connected
- WaterfrontNo
- Year Built2016
- Zip Code32904
- ZoningResidential

