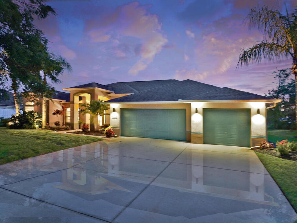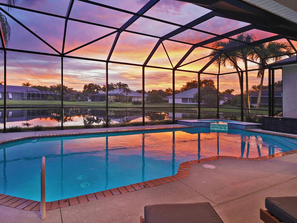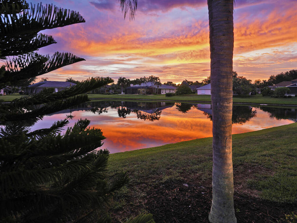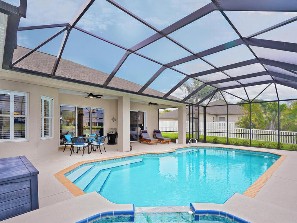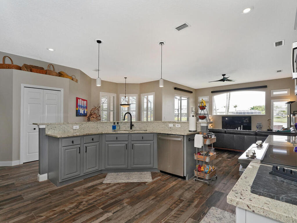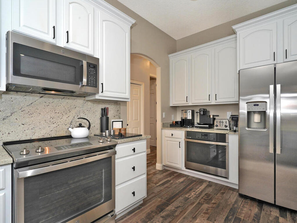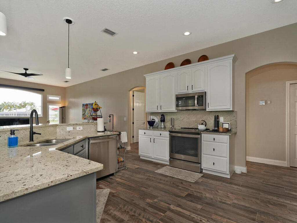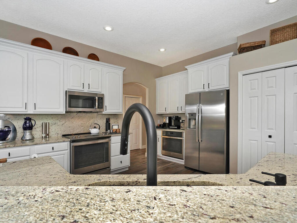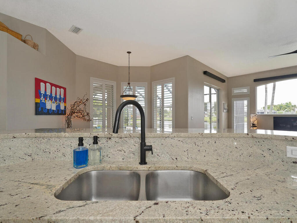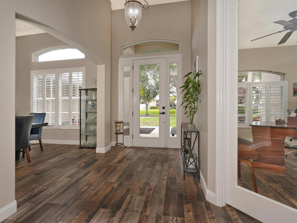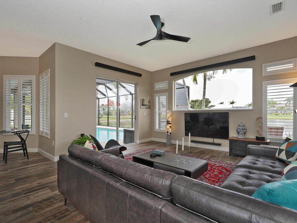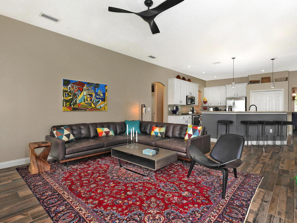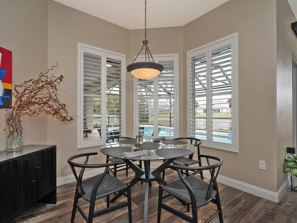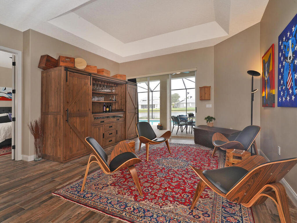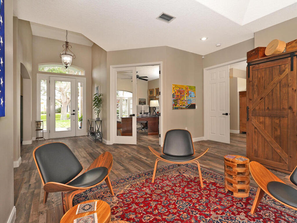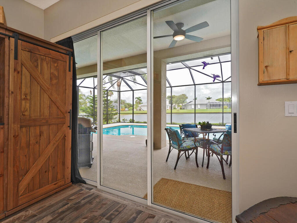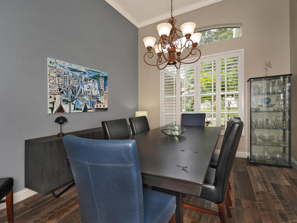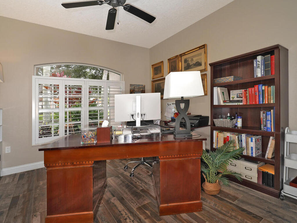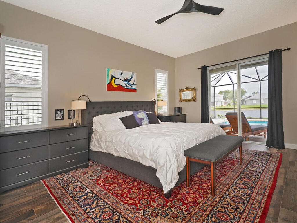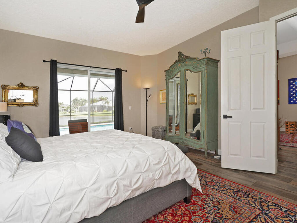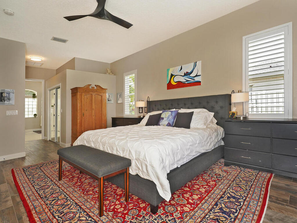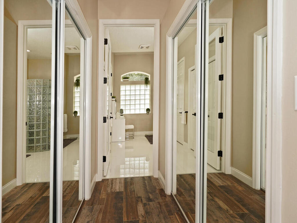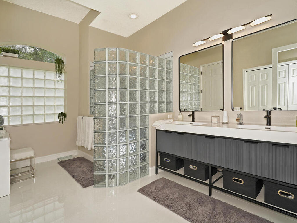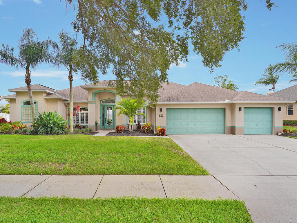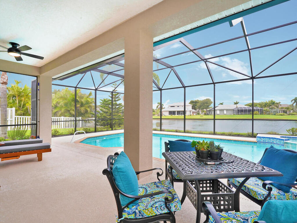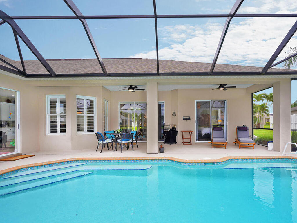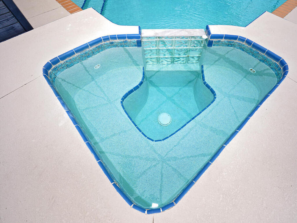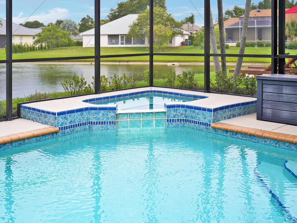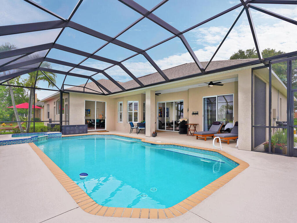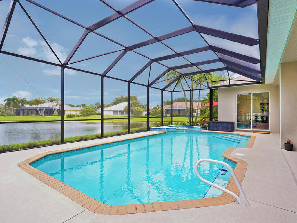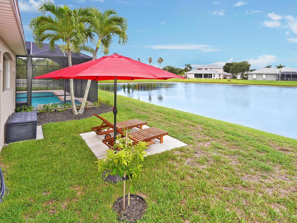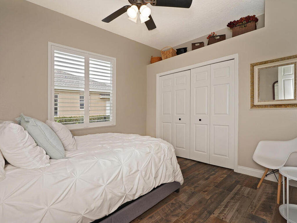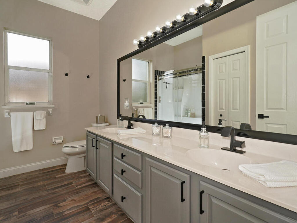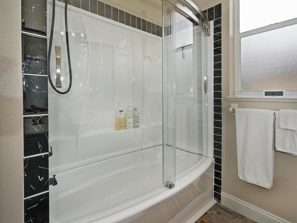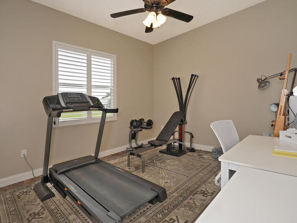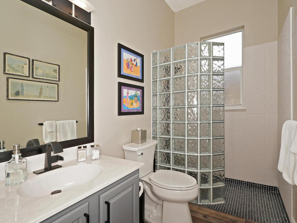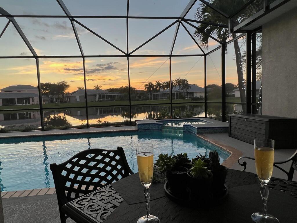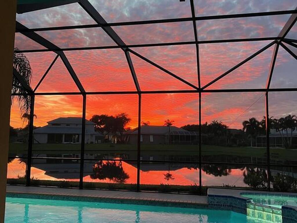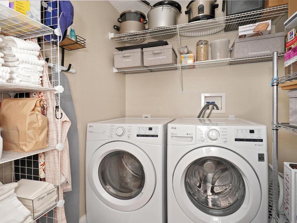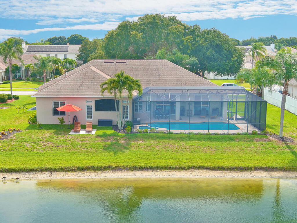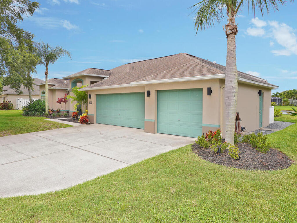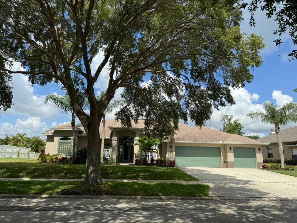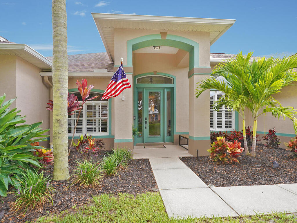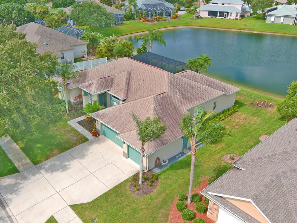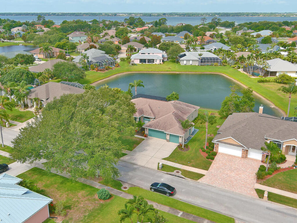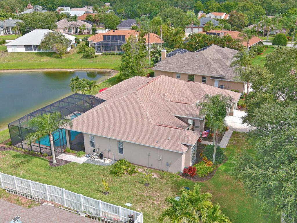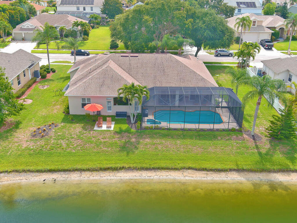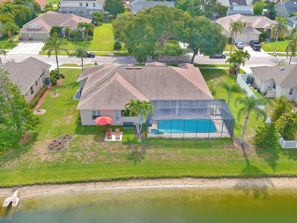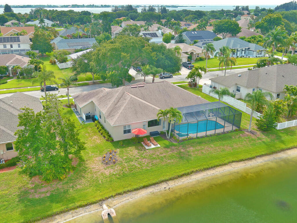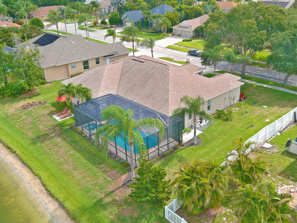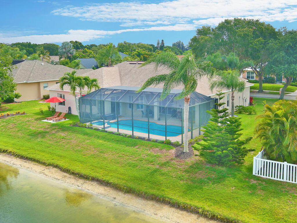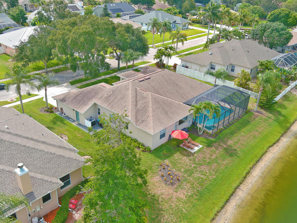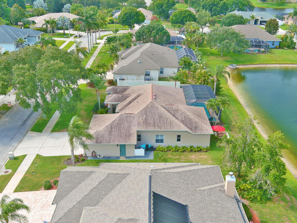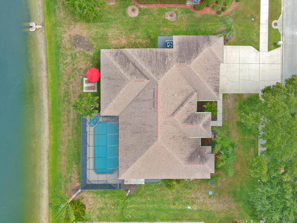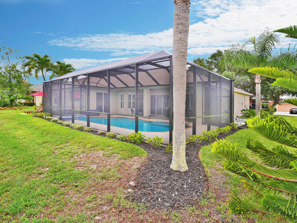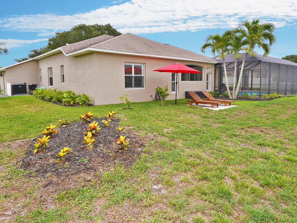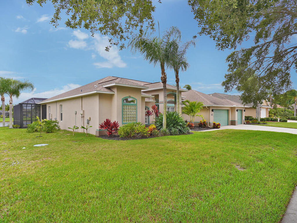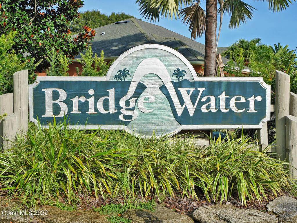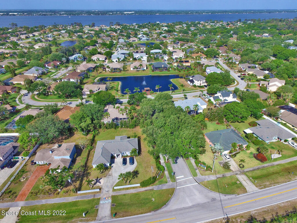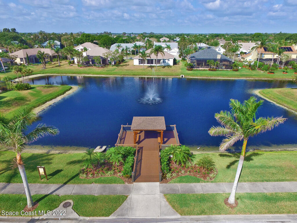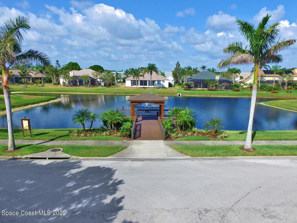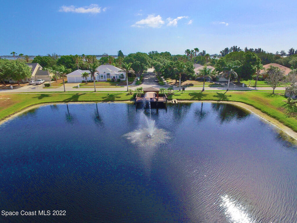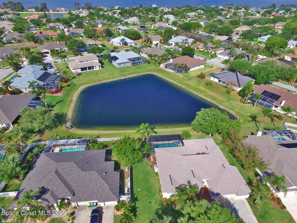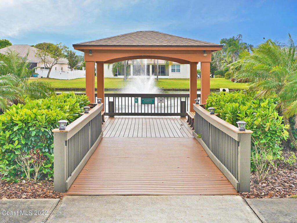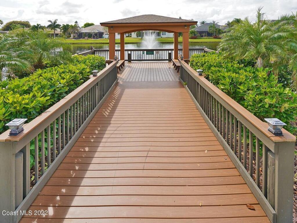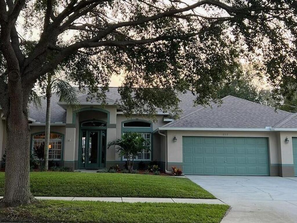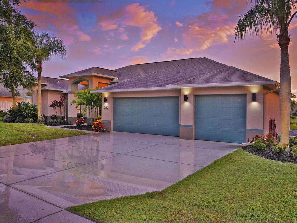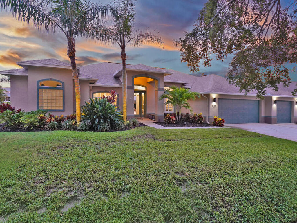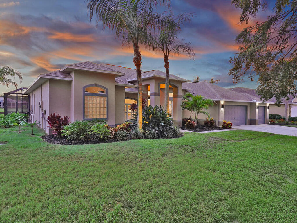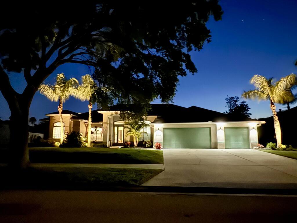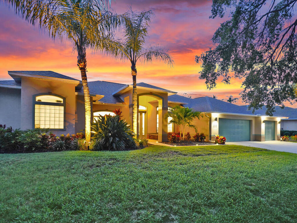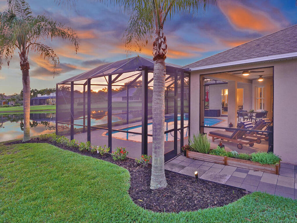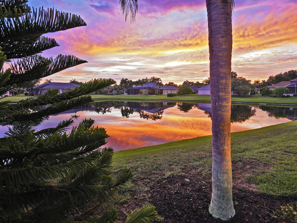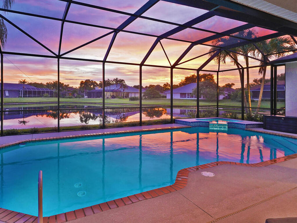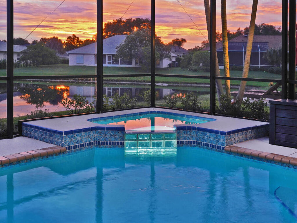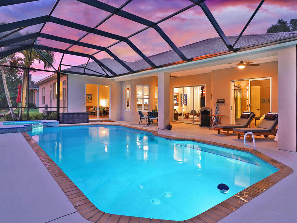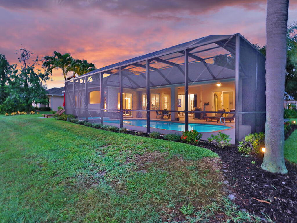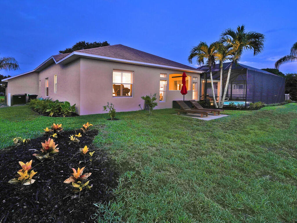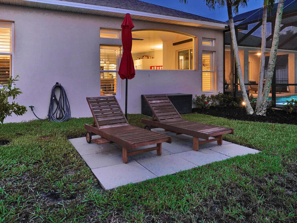833 Woodbine Drive, Merritt Island, FL 32952
4
BEDROOMS
3
BATHROOMS
$800,000
PRICE
2,637
SQUARE FEET
Status: Active
For More Information Call:
(321) 543-4374
Property Details:
Gorgeous pool home in Bridgewater Subdivision. This 4/3/3 has been updated & modernized from top to bottom including kitchen, bathrooms, roof, AC, flooring, paint, fixtures, hardware, KIND water system, LED lighting, outlets, insulation & even landscape. Features include a cooks delight gourmet kitchen with 3 ovens, plantation shutters, new counters, SS appliances, 2 spacious pantries, exterior lighting, NEW pool enclosure, heater, equipment and so much more! The open floor plan has terrific views of the pool and lakefront. The owners suite also has sliders to the pool, his/her closets, all new bath includes double sinks, shower, vanity & water closet. The screen enclosed pool is surrounded by a large deck area with a heated spa and water feature. Located in sought-after south Merritt Island with lakes, fountains and a tree lined entrance leading to the community gazebo and is near A-rated schools, shopping, parks, churches & restaurants. If seeing is believing, don't miss this one!

This listing is courtesy of RE/MAX Elite. Property Listing Data contained within this site is the property of Brevard MLS and is provided for consumers looking to purchase real estate. Any other use is prohibited. We are not responsible for errors and omissions on this web site. All information contained herein should be deemed reliable but not guaranteed, all representations are approximate, and individual verification is recommended.
- Acreage0.28
- Area253 - S Merritt Island
- Assoc/HOA ContactBridgewater HOA Pres, John Cowan,
- Baths - Full3
- Baths - Total3
- Bedrooms4
- CityMerritt Island
- Community FeesNo
- ConstructionBlock, Concrete and Stucco
- CoolingCentral Air and Electric
- CountyBrevard
- Directions520 to south on Courtenay Parkway to Bridgewater Subdivision west on Bridgewater to north on Woodbine, follow around to 833 or second left (south) on Bridgewater
- Dwelling ViewLake, Pond, Pool and Water
- Equipment/AppliancesDishwasher, Double Oven, Electric Oven, Electric Range, Electric Water Heater, Ice Maker, Microwave and Refrigerator
- FloorTile
- FurnishedUnfurnished
- General County LocationCentral
- Green Water FeaturesWater-Smart Landscaping
- HeatCentral and Electric
- Interior FeaturesBreakfast Bar, Breakfast Nook, Ceiling Fan(s), Eat-in Kitchen, His and Hers Closets, Kitchen Island, Open Floorplan, Pantry, Primary Bathroom - Shower No Tub, Split Bedrooms, Vaulted Ceiling(s) and Walk-In Closet(s)
- Land Site DescriptionNBHD LAKE/RETEN FRTG
- Legal DescriptionBRIDGEWATER PHASE TWO LOT 2 BLK C
- List Price/SqFt$303.38 / sqft
- Listing ID1017386
- Listing StatusActive
- Lot DescriptionSprinklers In Front and Sprinklers In Rear
- Lot SqFt12,197 sqft
- ParkingAttached and Garage Door Opener
- Pet RestrictionsYes
- PetsYes
- Pool FeaturesElectric Heat, In Ground, Other, Private, Screen Enclosure and Waterfall
- PossessionClose Of Escrow
- Property TypeResidential
- Residential Sub-TypeSingle Family Residence
- Road SurfaceAsphalt
- RoofShingle
- RoomsBedroom 2, Bedroom 3, Bedroom 4, Dining Room, Family Room, Kitchen, Living Room, Other Room and Primary Bedroom
- ShowingAppointment Only,Lockbox,Showing Service
- Sold Terms CodeCash,Conventional,FHA,VA Loan
- SqFt - Living2,637 sqft
- State/ProvinceFL
- StatusActive
- Status Change DateThursday, June 20th, 2024
- Street NameWoodbine
- Street Number833
- Street SuffixDrive
- StyleRanch
- SubdivisionBridgewater Phase 2
- Tax Year2023
- Taxes$8,267.20
- To Be ConstructedNo
- UnBranded Virtual TourClick Here
- UtilitiesCable Available, Electricity Connected and Water Connected
- WaterfrontYes
- Waterfront TypeLake Front,Pond,Waterfront Community
- Year Built1998
- Zip Code32952

