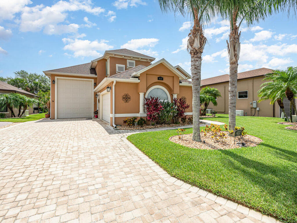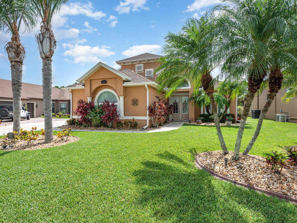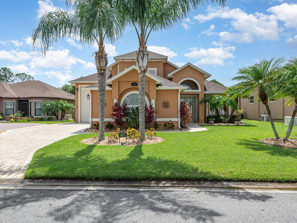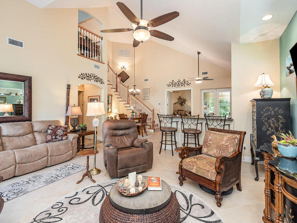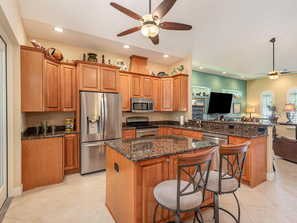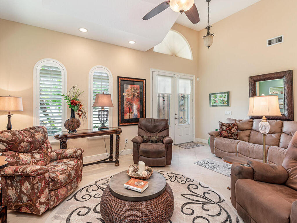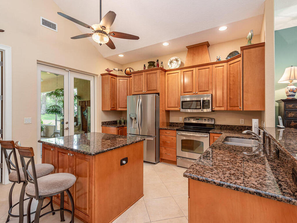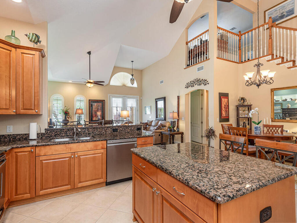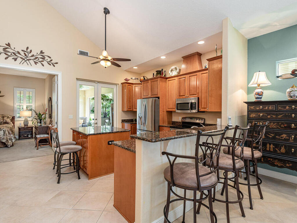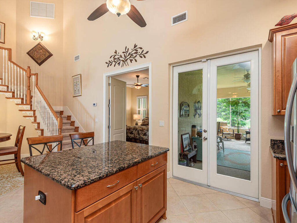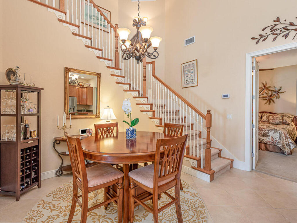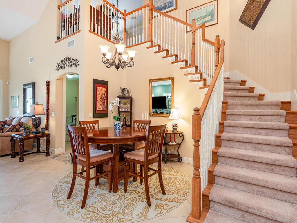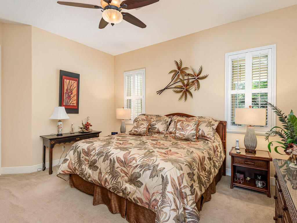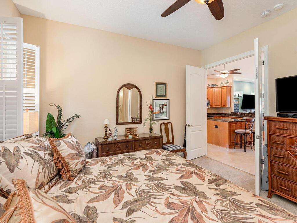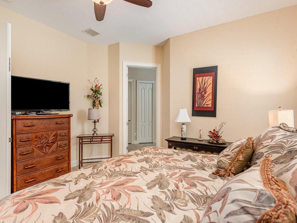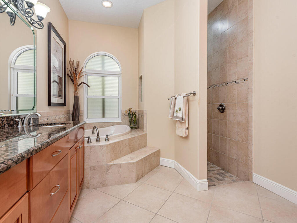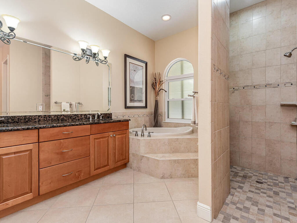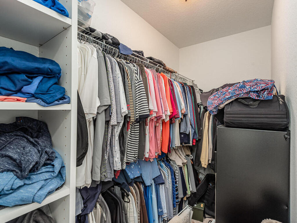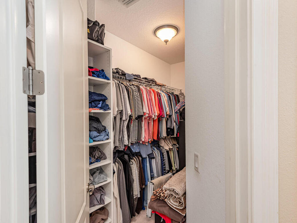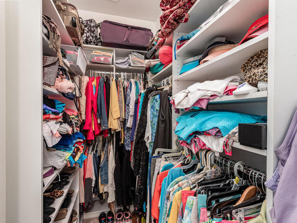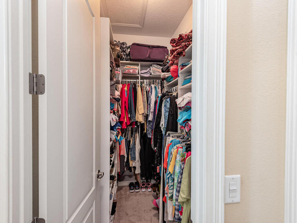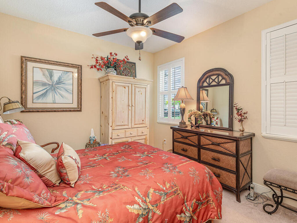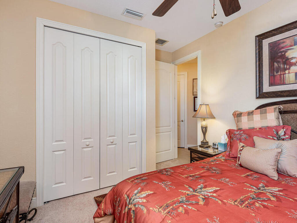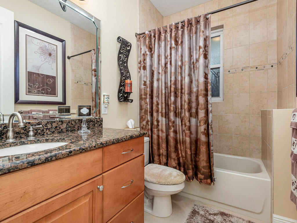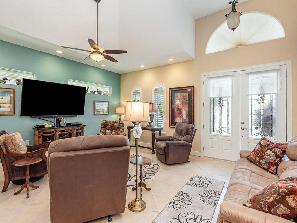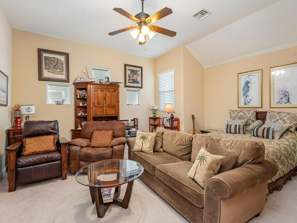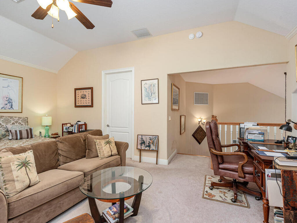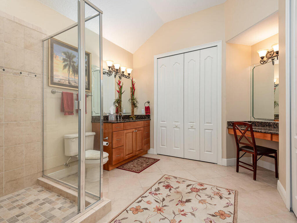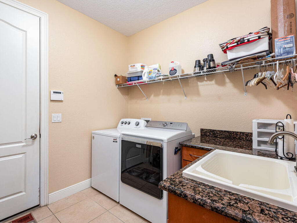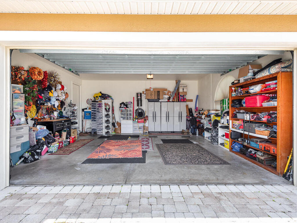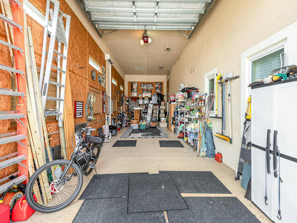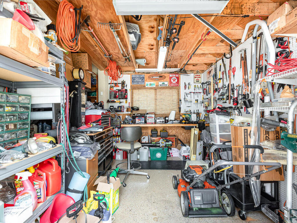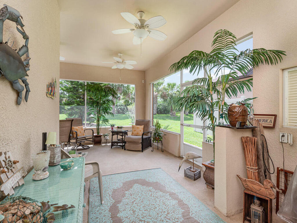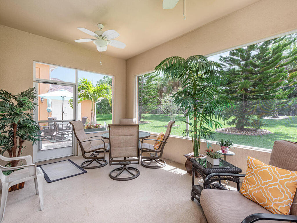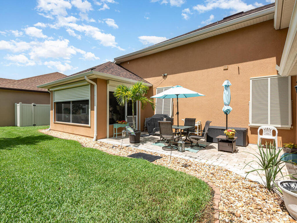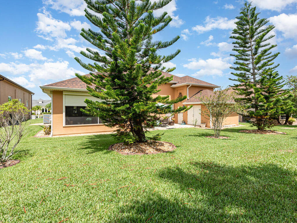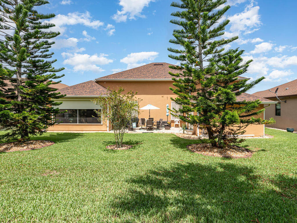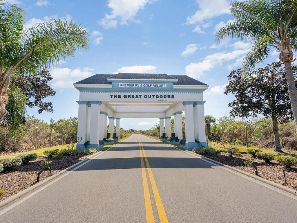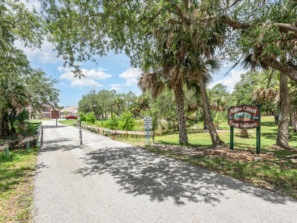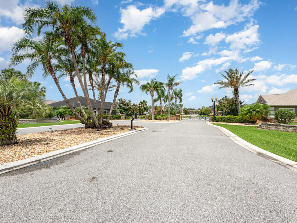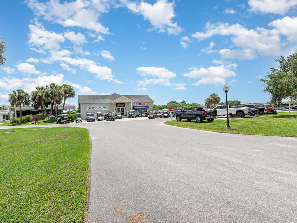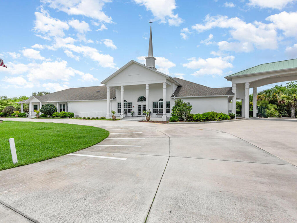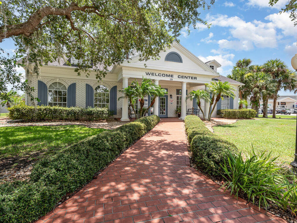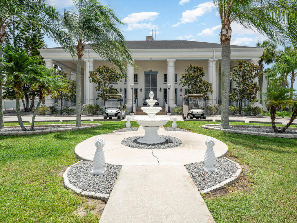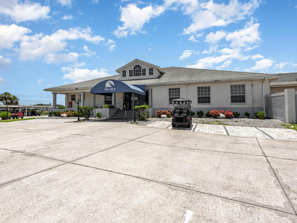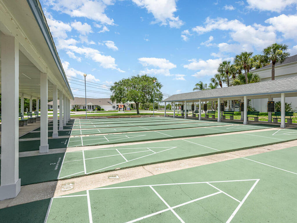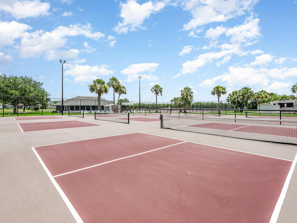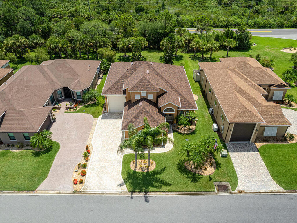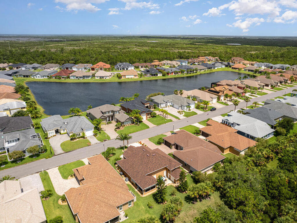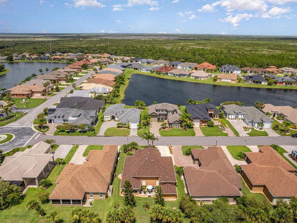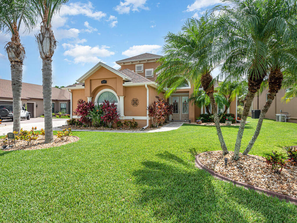437 Harmony Lane, Titusville, FL 32780
3
BEDROOMS
3
BATHROOMS
$789,000
PRICE
2,194
SQUARE FEET
Status: Active
For More Information Call:
(321) 543-4374
Property Details:
Welcome to the exclusive Hidden Lakes within The Great Outdoors, where luxury meets leisure! This beautiful 3-bedroom, 3-bath loft home offers a lifestyle of ease and enjoyment with 24-hour gated security, cable and internet, water, sewer, daily trash pickup, and complete lawn care. Inside, discover spacious living and modern finishes, complete with a whole-house generator. Outside, your 45-ft A/C RV garage and workshop await. Enjoy an active lifestyle with abundant community activities and the newly renovated 18-hole golf course, all set in a lush, vibrant community you'll love calling home!

This listing is courtesy of HomeSmart Coastal Realty. Property Listing Data contained within this site is the property of Brevard MLS and is provided for consumers looking to purchase real estate. Any other use is prohibited. We are not responsible for errors and omissions on this web site. All information contained herein should be deemed reliable but not guaranteed, all representations are approximate, and individual verification is recommended.
- Acreage0.20
- Area104 - Titusville SR50 - Kings H
- Assoc/HOA ContactThe Great Outdoors
- Association Fee IncludedCable TV, Internet, Maintenance Grounds, Pest Control, Sewer, Trash and Water
- Baths - Full3
- Baths - Total3
- Bedrooms3
- CityTitusville
- Community FeesYes
- ConstructionConcrete, Frame and Stucco
- CoolingCentral Air
- CountyBrevard
- DirectionsFrom State Rd 50, turn left at Plantation Drive. Follow through to gate guard and turn right onto Ambleside Drive, then right onto Harmony Lane
- Dwelling ViewTrees/Woods
- Equipment/AppliancesConvection Oven, Dishwasher, Disposal, Dryer, Electric Oven, Electric Range, Electric Water Heater, Microwave, Refrigerator and Washer
- Exterior FeaturesStorm Shutters
- FireplaceOther
- FloorCarpet, Tile and Wood
- FurnishedUnfurnished
- General County LocationNorth
- HeatCentral
- Interior FeaturesCeiling Fan(s), Eat-in Kitchen, His and Hers Closets, Kitchen Island, Open Floorplan, Primary Bathroom -Tub with Separate Shower, Primary Downstairs, Split Bedrooms, Vaulted Ceiling(s) and Walk-In Closet(s)
- Legal DescriptionTHE GREAT OUTDOORS PREMIER RV/GOLF RESORT XIX PHII UNIT 437 THE GREAT OUTDOORS PREMIER RV/GOLF RESORT XIX PH II AS DESC
- List Price/SqFt$359.62 / sqft
- Listing ID1017896
- Listing StatusActive
- Lot DescriptionOther
- Lot SqFt8,712 sqft
- ParkingAttached, Garage, Garage Door Opener and RV Access/Parking
- Pet RestrictionsBreed Restrictions and Yes
- PetsBreed Restrictions and Yes
- Pool FeaturesCommunity, Heated and In Ground
- PossessionClose Of Escrow
- Property TypeResidential
- Rental RestrictionsOther
- Residential Sub-TypeSingle Family Residence
- Road SurfaceAsphalt
- RoofShingle
- Security/Safety24 Hour Security, Entry Phone/Intercom and Gated with Guard
- Showing24 Hour Notice,Combination Lock Box,No Sign
- Sold Terms CodeCash,Conventional,VA Loan
- SqFt - Living2,194 sqft
- State/ProvinceFL
- StatusActive
- Status Change DateSaturday, July 6th, 2024
- Street NameHarmony
- Street Number437
- Street SuffixLane
- SubdivisionThe Great Outdoors Premier Rv/golf Resort Xix
- Tax Year2023
- Taxes$4,259.83
- To Be ConstructedNo
- UnBranded Virtual TourClick Here
- Unit Number437
- UtilitiesOther
- WaterfrontNo
- Year Built2008
- Zip Code32780

