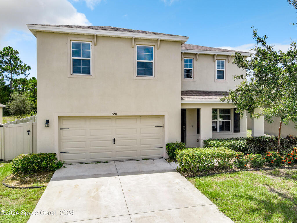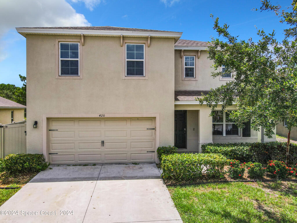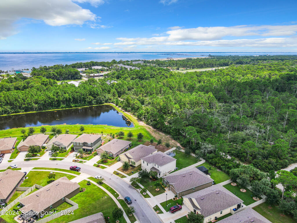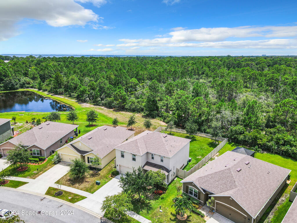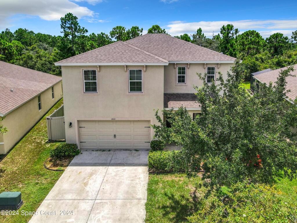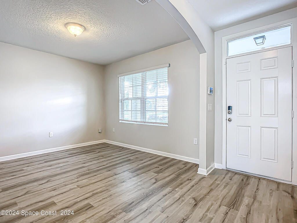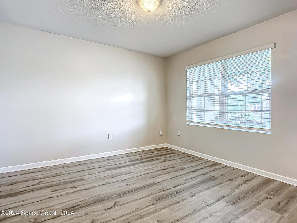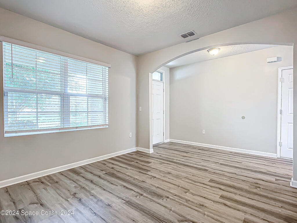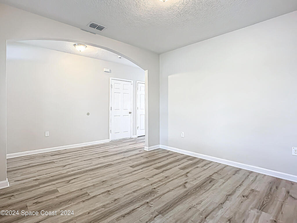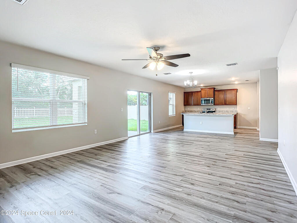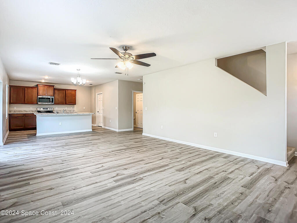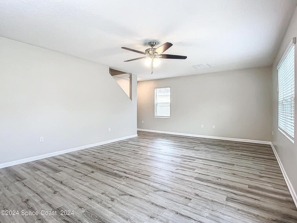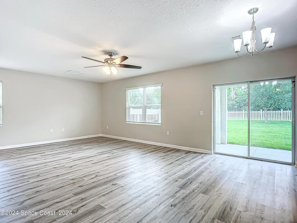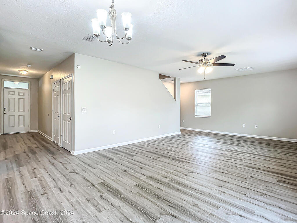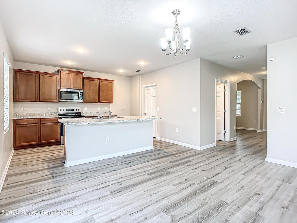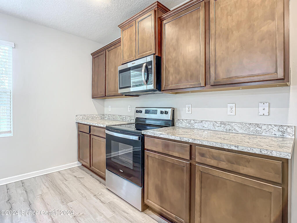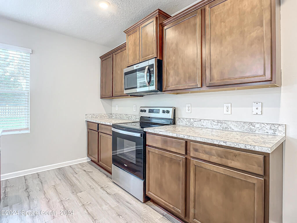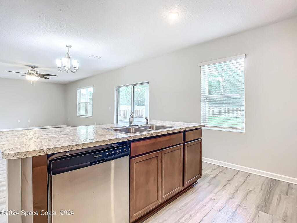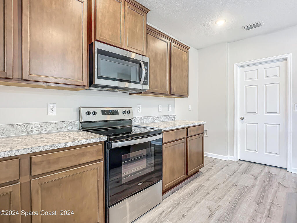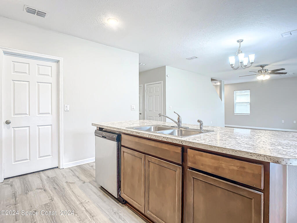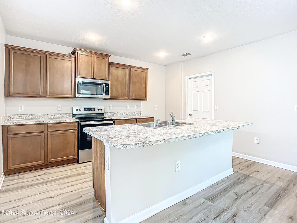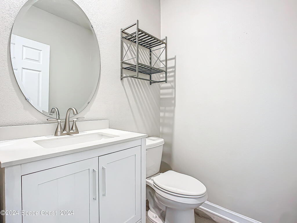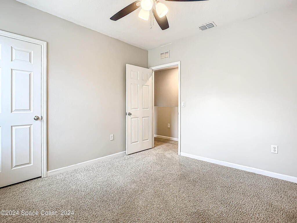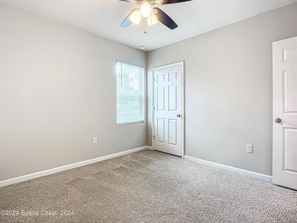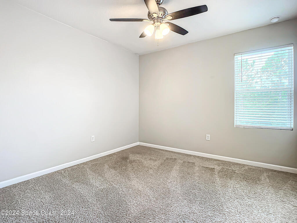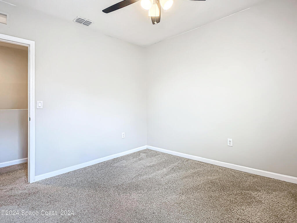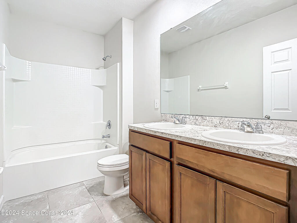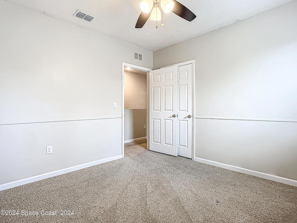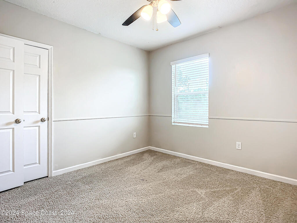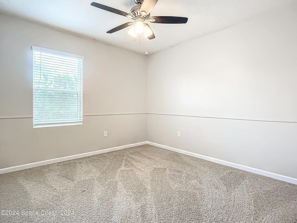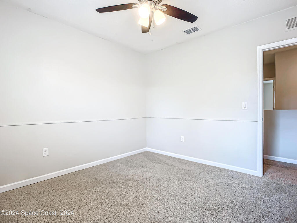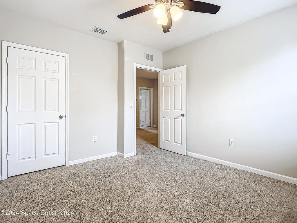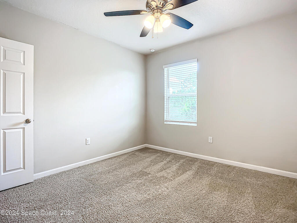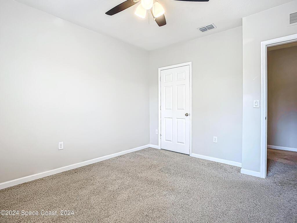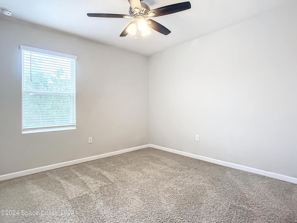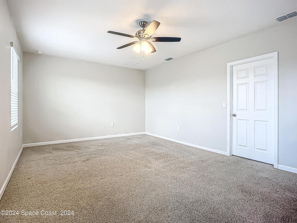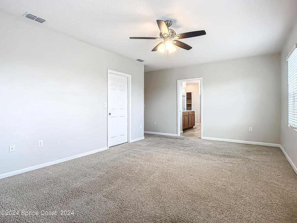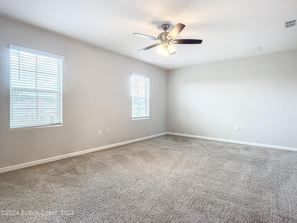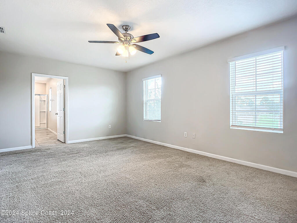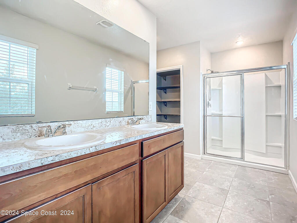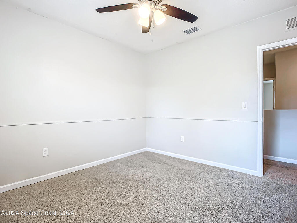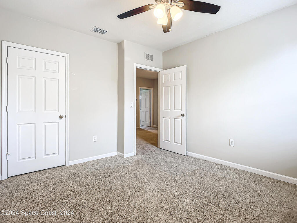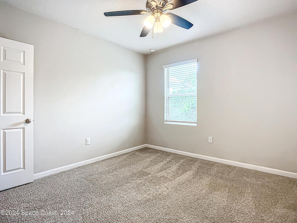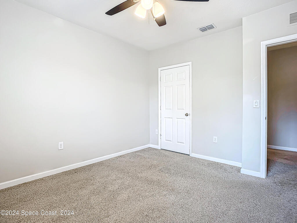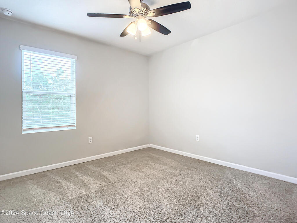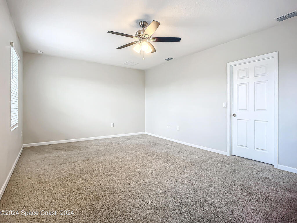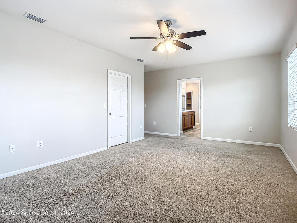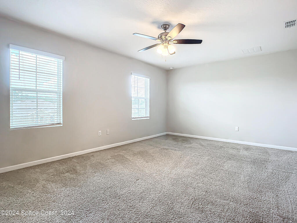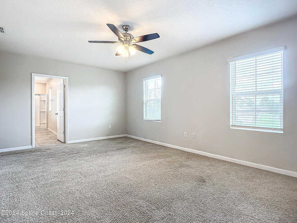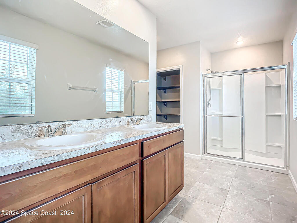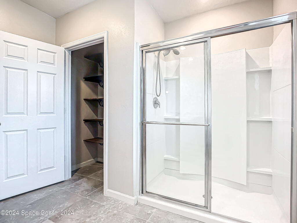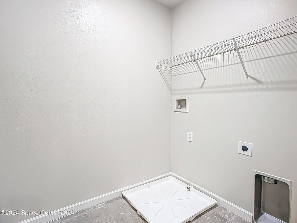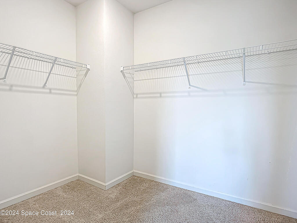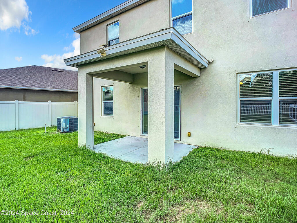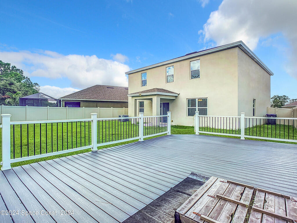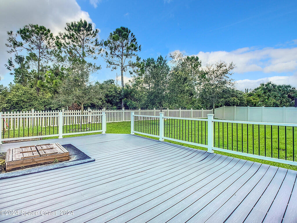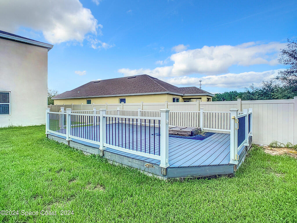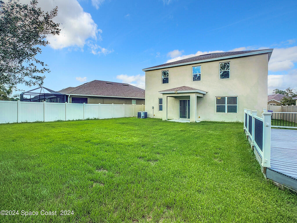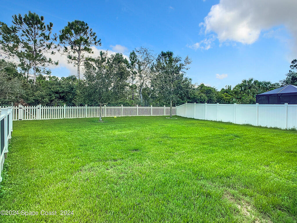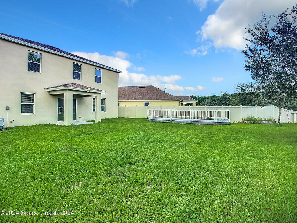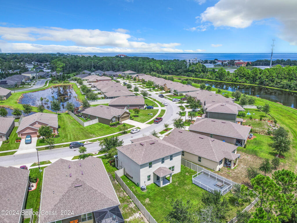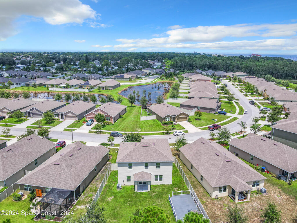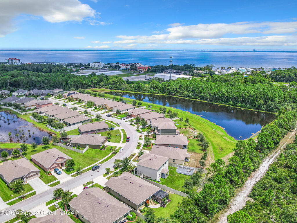420 Forest Trace Circle, Titusville, FL 32780
4
BEDROOMS
3
BATHROOMS
$425,000
PRICE
2,566
SQUARE FEET
Status: Pending
For More Information Call:
(321) 543-4374
Property Details:
***LOWEST PRICE***SELLER MOTIVATED***AMAZING OPPORTUNITY WAITING FOR YOU*** Welcome to this stunning two-story residence that offers an exceptional blend of comfort and style. Perfectly designed for both family living and entertaining, this home features a Great Room plan with four generously sized bedrooms and 2.5 bathrooms. On the main floor, you'll find a versatile Flex space ideal for a home office, as well as a Trussed Porch for relaxing outdoors. The open floor plan boasts elegant 36'' cabinets with crown molding, an oversized kitchen island, and a double bowl sink, ensuring a functional and stylish culinary experience.Constructed with enduring block on both floors, this home combines durability with contemporary design. Don't miss the opportunity to own this remarkable property that offers both beauty and practicality.

This listing is courtesy of LPT Realty, LLC. Property Listing Data contained within this site is the property of Brevard MLS and is provided for consumers looking to purchase real estate. Any other use is prohibited. We are not responsible for errors and omissions on this web site. All information contained herein should be deemed reliable but not guaranteed, all representations are approximate, and individual verification is recommended.
- Acreage0.17
- Area104 - Titusville SR50 - Kings H
- Assoc/HOA ContactEmpire Management Group
- Association Fee IncludedMaintenance Grounds
- Baths - Full2
- Baths - Half1
- Baths - Total3
- Bedrooms4
- CityTitusville
- Community FeesNo
- ConstructionBlock, Concrete and Stucco
- CoolingCentral Air
- CountyBrevard
- DirectionsFrom Hwy 50 turn south onto Sisson Rd, then left onto Forest Trace Cir, home will be on the right.
- Equipment/AppliancesDishwasher, Disposal, Electric Range, Electric Water Heater, Microwave, Plumbed For Ice Maker and Refrigerator
- Exterior FeaturesStorm Shutters
- FloorCarpet, Laminate and Tile
- FurnishedUnfurnished
- General County LocationNorth
- HeatCentral
- Interior FeaturesBreakfast Bar, Ceiling Fan(s), Entrance Foyer, Kitchen Island, Open Floorplan, Pantry, Smart Home, Split Bedrooms and Walk-In Closet(s)
- Legal DescriptionFOREST TRACE LOT 52
- List Price/SqFt$165.63 / sqft
- Listing ID1022225
- Listing StatusPending
- Lot DescriptionSprinklers In Front and Sprinklers In Rear
- Lot SqFt7,405 sqft
- ParkingAttached, Garage and Garage Door Opener
- Pet RestrictionsYes
- PetsYes
- Pool FeaturesNone
- PossessionClose Of Escrow
- Property TypeResidential
- Rental Restrictions1 Year
- Residential Sub-TypeSingle Family Residence
- Road SurfaceAsphalt,Concrete,Paved
- RoofShingle
- RoomsBedroom 2, Bedroom 3, Bedroom 4, Kitchen, Living Room and Primary Bedroom
- Security/SafetyFire Alarm, Security System Owned and Smoke Detector(s)
- ShowingAppointment Only,Call Listing Agent,Call Listing Office,Combination Lock Box
- Sold Terms CodeCash,Conventional,FHA,Other,USDA Loan,VA Loan
- SqFt - Living2,566 sqft
- State/ProvinceFL
- StatusPending
- Status Change DateTuesday, October 15th, 2024
- Street NameForest Trace
- Street Number420
- Street SuffixCircle
- StyleOther
- SubdivisionForest Trace
- Suffix DirN
- Tax Year2022
- Taxes$6,683.58
- To Be ConstructedNo
- UnBranded Virtual TourClick Here
- Under Contract DateMonday, October 14th, 2024
- UtilitiesCable Available, Electricity Available and Water Available
- WaterfrontNo
- Year Built2020
- Zip Code32780

