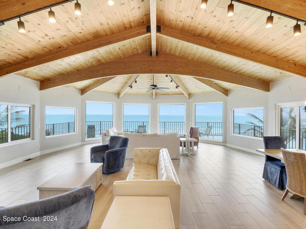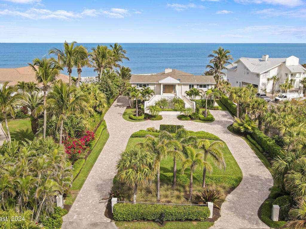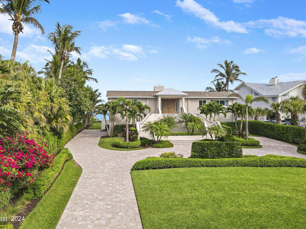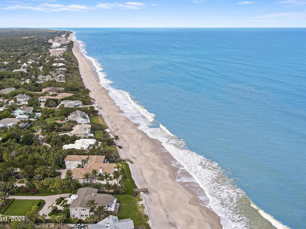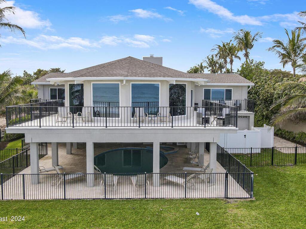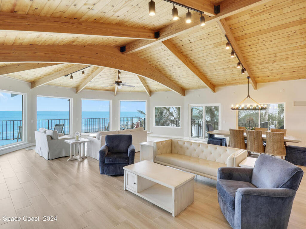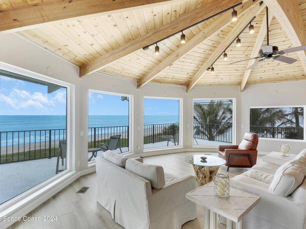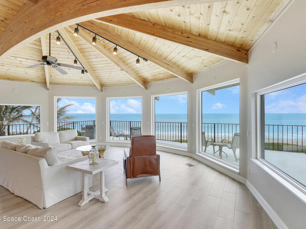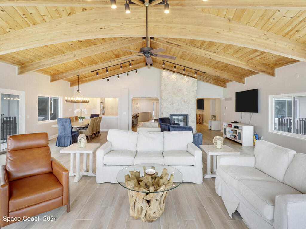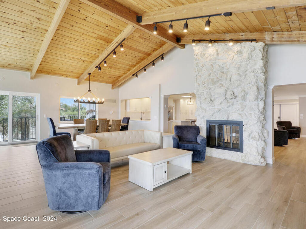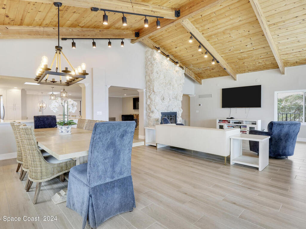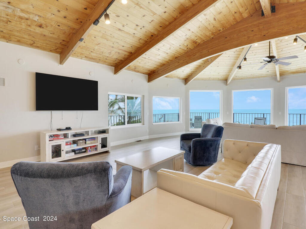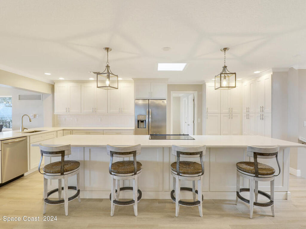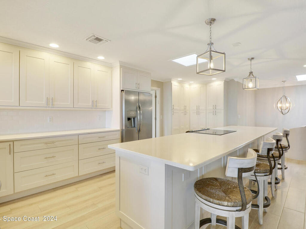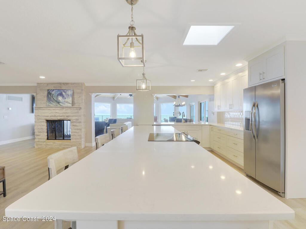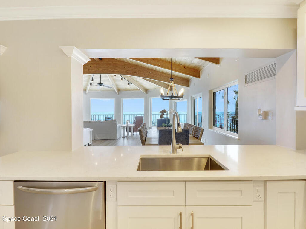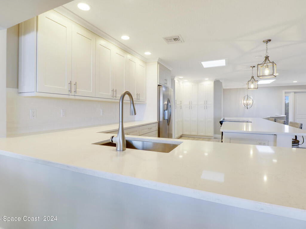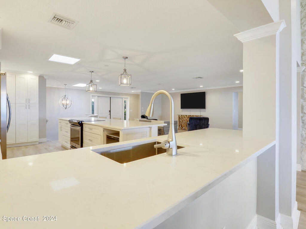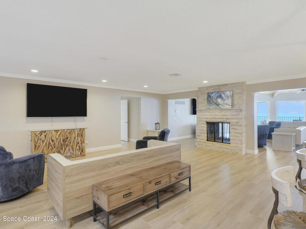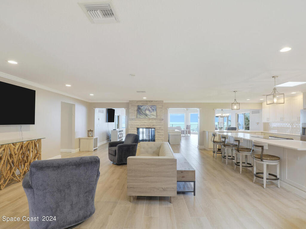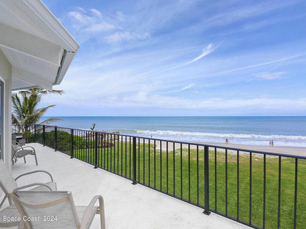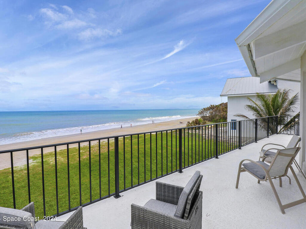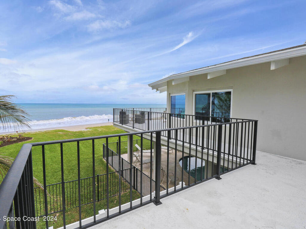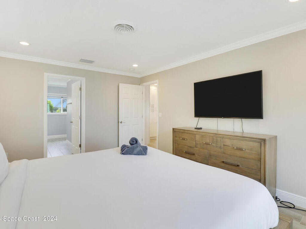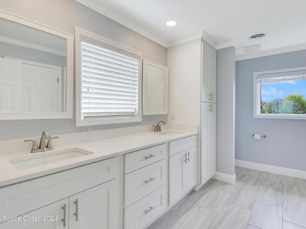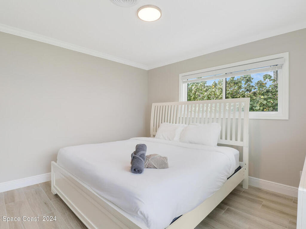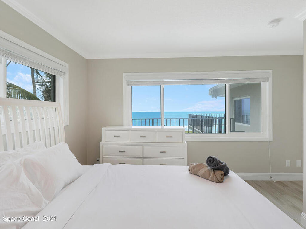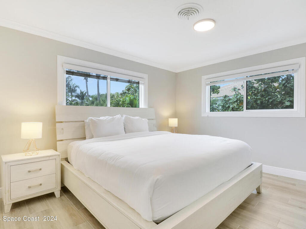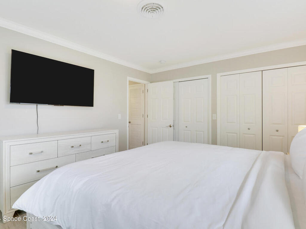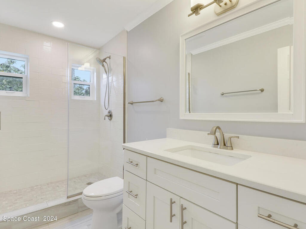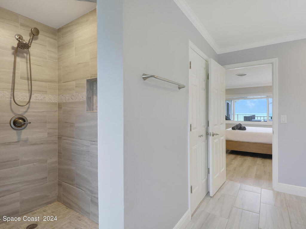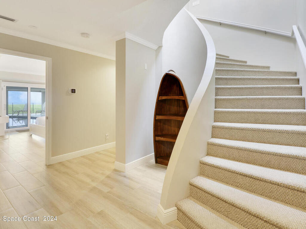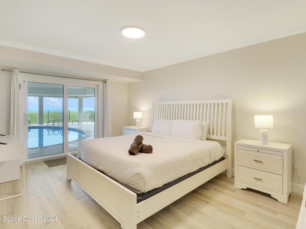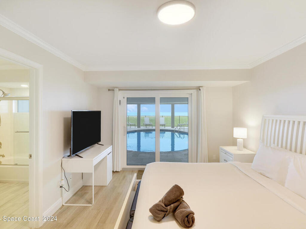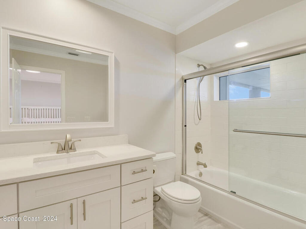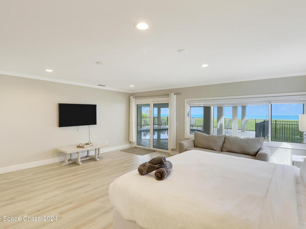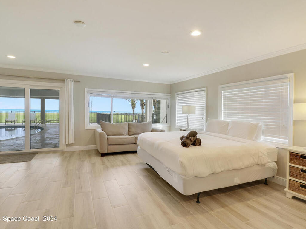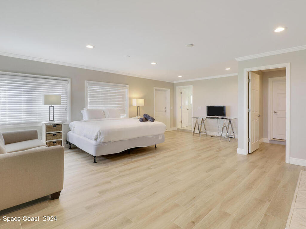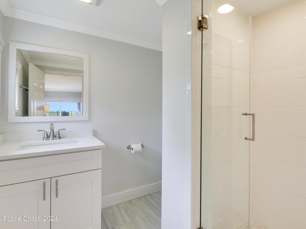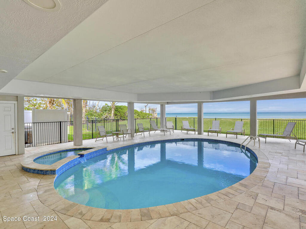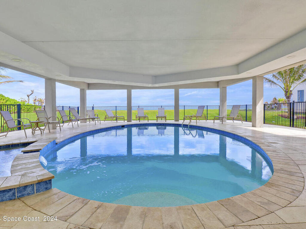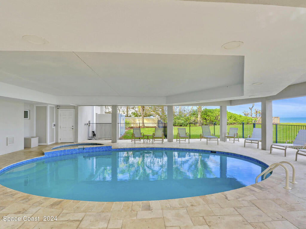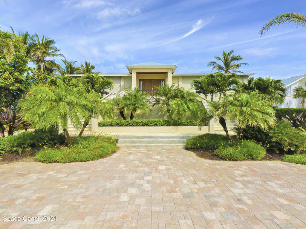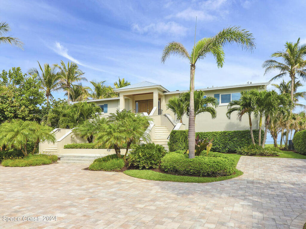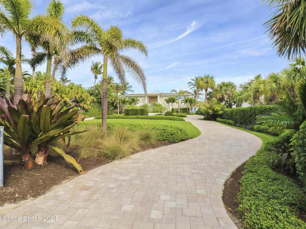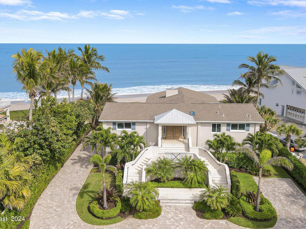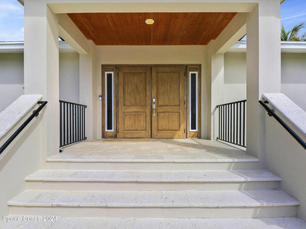No Address Found
4
BEDROOMS
4
BATHROOMS
$4,499,000
PRICE
4,409
SQUARE FEET
Status: Active
For More Information Call:
(321) 543-4374
Property Details:
Come discover this oceanfront home, situated on .75 acres with 100 feet of direct ocean frontage. This 4-bed, 4-bath residence was remodeled in 2018 with impact windows and doors, white shaker kitchen and quartz countertops, wood like tile floors, and more. The spacious living room features a wood burning coral fireplace and the ceilings are accented with tongue and groove, best of all are the panoramic views of the ocean. The pool and spa are tucked under the second floor which allows swimming in all weather and a reprieve from the sun. This exceptional location is private & nestled at the end of a quiet street, while conveniently located within walking distance to the Village Shops. Call for your private showing

This listing is courtesy of RE/MAX Gold. Property Listing Data contained within this site is the property of Brevard MLS and is provided for consumers looking to purchase real estate. Any other use is prohibited. We are not responsible for errors and omissions on this web site. All information contained herein should be deemed reliable but not guaranteed, all representations are approximate, and individual verification is recommended.
- Acreage0.75
- Baths - Full4
- Baths - Total4
- Bedrooms4
- Community FeesNo
- ConstructionConcrete and Stucco
- CoolingCentral Air
- DirectionsNorth on A1A, first right past light at Fred Tuerk Drive , take to end of street.
- Dwelling ViewBeach and Ocean
- Equipment/AppliancesDishwasher, Dryer, Electric Range, Electric Water Heater, Ice Maker, Refrigerator and Washer
- Exterior FeaturesBalcony, Impact Windows and Outdoor Shower
- FireplaceDouble Sided,Wood Burning
- FloorTile
- FurnishedFurnished
- HeatCentral
- Interior FeaturesCeiling Fan(s), His and Hers Closets, Kitchen Island, Open Floorplan, Pantry, Primary Bathroom - Shower No Tub, Skylight(s), Split Bedrooms and Walk-In Closet(s)
- Legal DescriptionSUNSET DRIVE SUB PLAT NO 1 REPLAT LOT 1 PBI 7-77
- List Price/SqFt$1,020.41 / sqft
- Listing ID1022636
- Listing StatusActive
- Lot DescriptionDead End Street, Sprinklers In Front and Sprinklers In Rear
- Lot Dimensions100.0 ft x 260.0 ft
- Lot SqFt32,670 sqft
- ParkingAttached and RV Access/Parking
- Pool FeaturesHeated, In Ground and Private
- PossessionClose Of Escrow
- Property TypeResidential
- Rental RestrictionsNo Minimum
- Residential Sub-TypeSingle Family Residence
- Road SurfacePaved
- RoofMetal and Shingle
- RoomsBathroom 2, Bathroom 3, Bathroom 4, Den, Family Room, Kitchen, Living Room, Primary Bathroom and Utility Room
- Security/SafetySecurity System Owned and Smoke Detector(s)
- Showing24 Hour Notice,Audio Surveillance,Combination Lock Box,Listing Agent Must Accompany,Restricted Hours
- Sold Terms CodeCash,Conventional
- SqFt - Living4,409 sqft
- StatusActive
- Status Change DateMonday, August 19th, 2024
- Tax Year2023
- Taxes$43,705.80
- To Be ConstructedNo
- UnBranded Virtual TourClick Here
- UtilitiesCable Available, Cable Connected, Sewer Available and Water Connected
- WaterfrontYes
- Waterfront Footage100
- Waterfront TypeOcean Access,Ocean Front
- Year Built1968
- ZoningResidential

