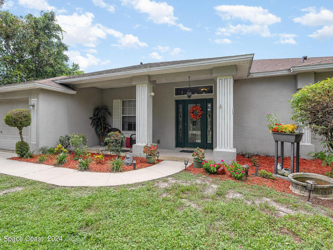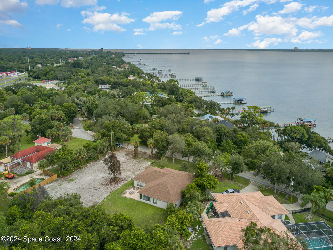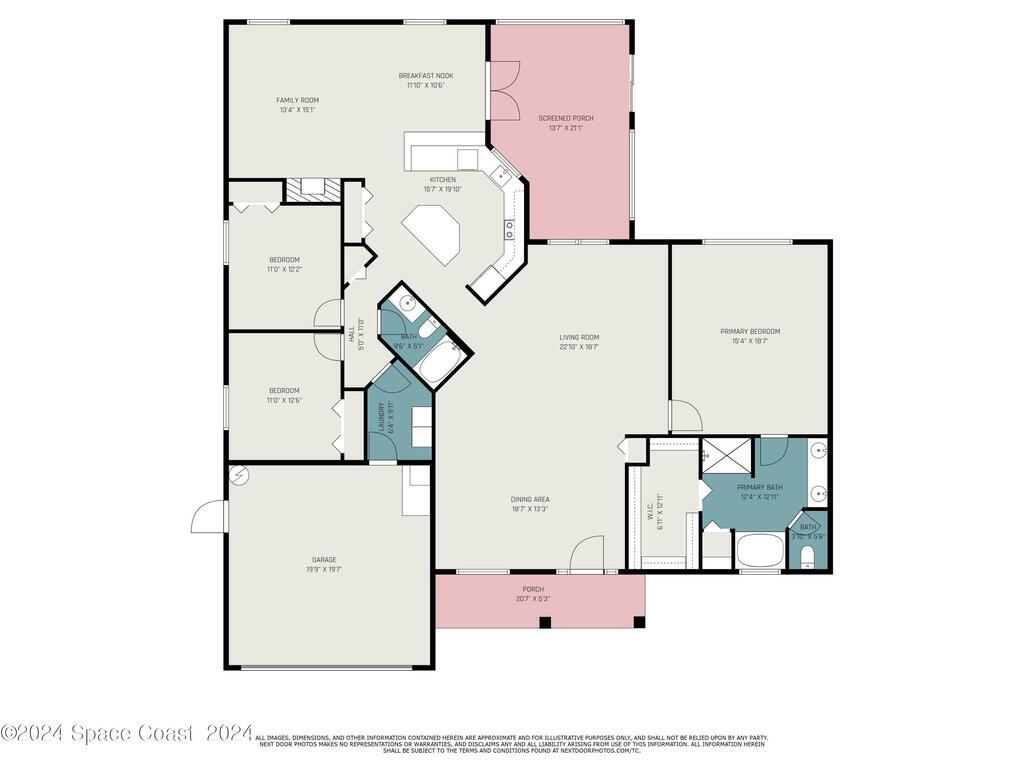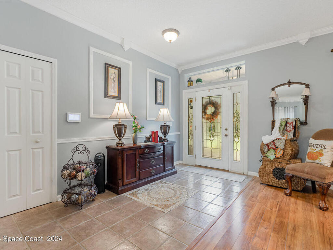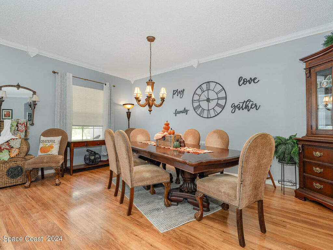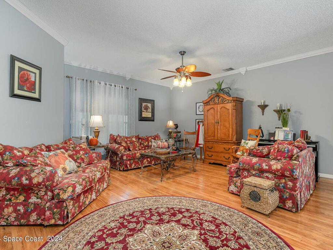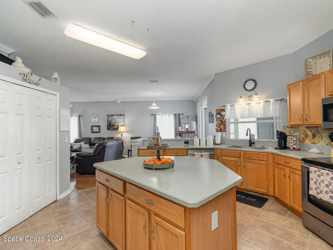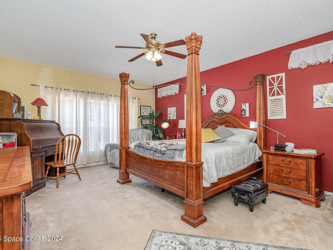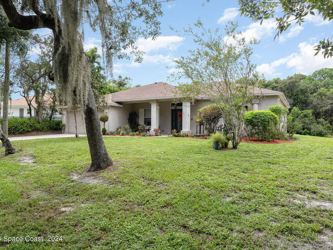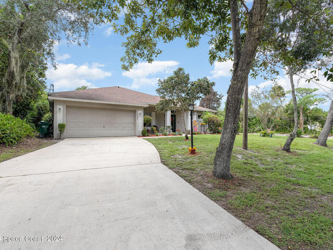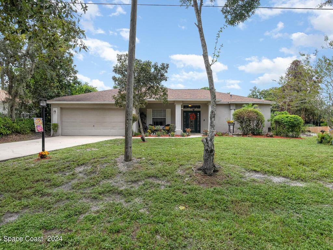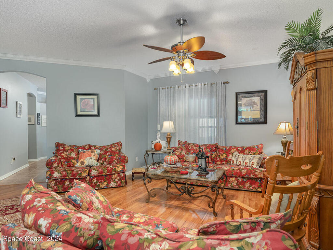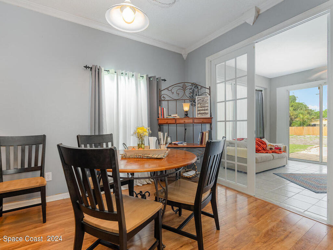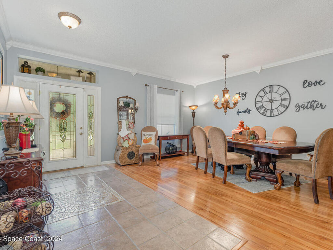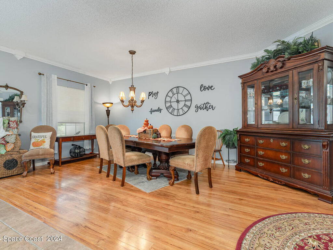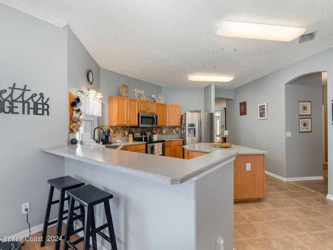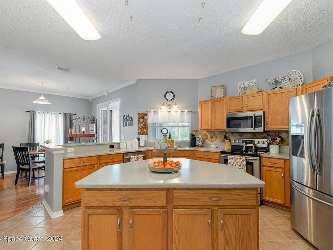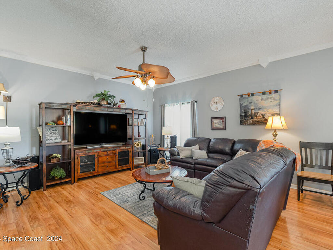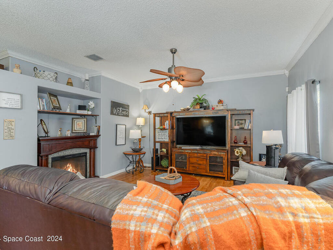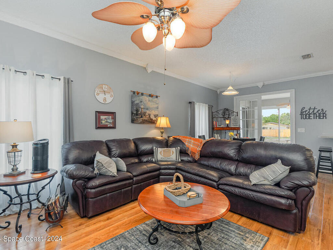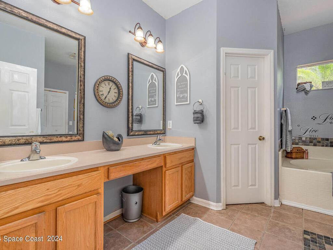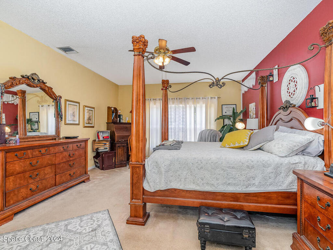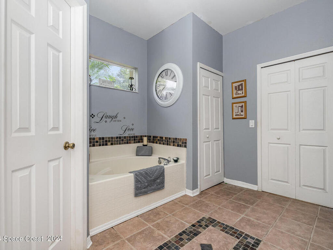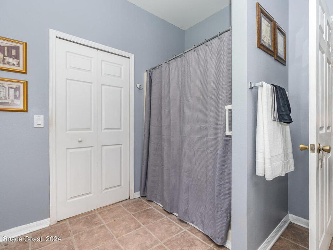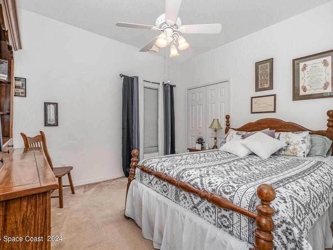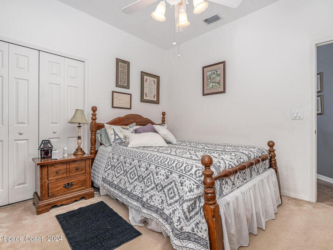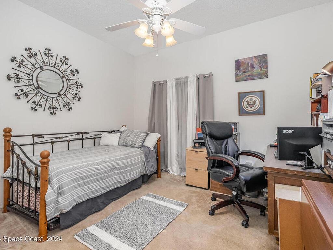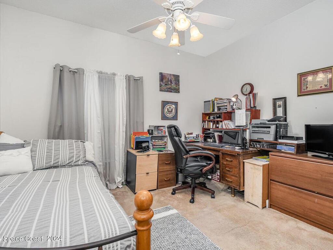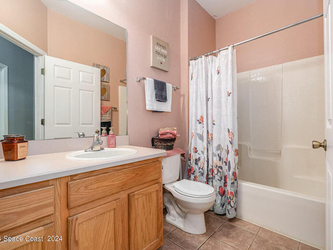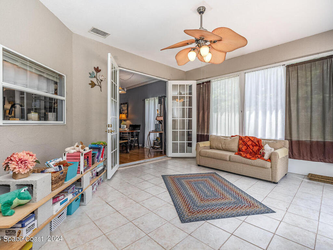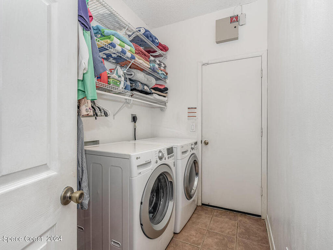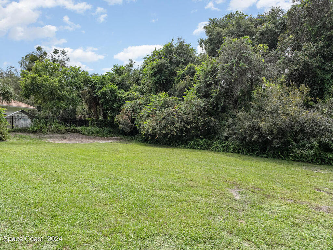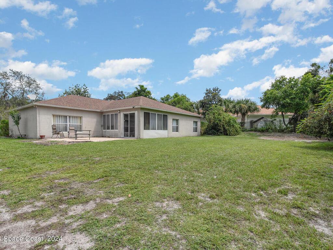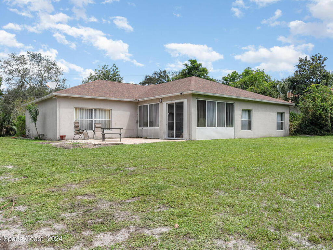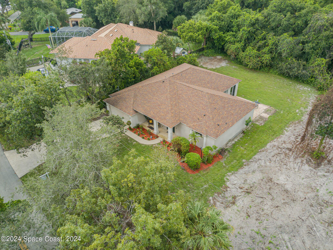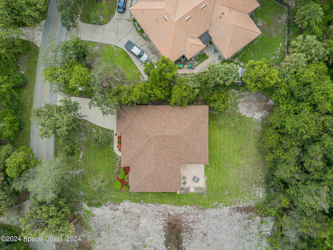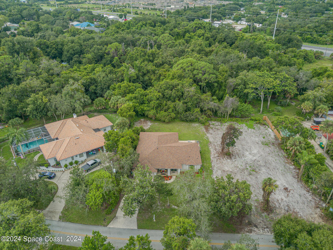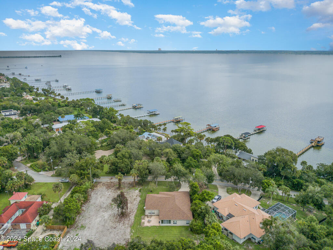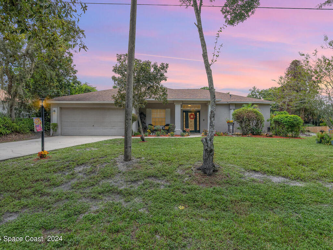4609 N Indian River Drive, Cocoa, FL 32927
3
BEDROOMS
2
BATHROOMS
$510,000
PRICE
2,364
SQUARE FEET
Status: Active
For More Information Call:
(321) 543-4374
Property Details:
NEW PRICE! This Central Florida home features a split floor plan, spacious master bedroom and bath with his and hers sinks, garden tub, step-in shower and large walk-in closet. Thanks to the interior-exterior transition provided by french doors and various windows, the rooms of this charmer are embellished with brightness. There is even an electric fireplace in the family room to create a romantic atmosphere or to even add some warmth on those chilly evenings. The huge backyard will be waiting for you every single day. If you desire a pool, no worries, there's plenty of room here to have one installed. You can enjoy the Florida weather and lifestyle having brunch on the front porch, barbecuing on the paver patio, or hosting a festive gathering with friends. The fully equipped kitchen boasts an open concept, an enormous island to display your delicacies, and plenty of cabinetry to store all your spices, cookware and utensils. Patio has been enclosed adding extra living space under air.

This listing is courtesy of Ideal Real Estate. Property Listing Data contained within this site is the property of Brevard MLS and is provided for consumers looking to purchase real estate. Any other use is prohibited. We are not responsible for errors and omissions on this web site. All information contained herein should be deemed reliable but not guaranteed, all representations are approximate, and individual verification is recommended.
- Acreage0.30
- Area213 - Mainland E of US 1
- Baths - Full2
- Baths - Total2
- Bedrooms3
- CityCocoa
- Community FeesNo
- ConstructionBlock and Stucco
- CoolingCentral Air and Electric
- CountyBrevard
- DirectionsUS-1 to east on Indian River Dr. Home will be on the right
- Dwelling ViewOther
- Equipment/AppliancesDishwasher, Electric Range, Electric Water Heater, Ice Maker, Microwave, Other and Refrigerator
- Exterior FeaturesStorm Shutters
- FireplaceElectric
- FloorCarpet, Laminate and Tile
- FurnishedNegotiable
- General County LocationCentral
- HeatCentral and Electric
- Interior FeaturesBreakfast Bar, Built-in Features, Ceiling Fan(s), Eat-in Kitchen, Kitchen Island, Open Floorplan, Pantry, Primary Bathroom -Tub with Separate Shower, Split Bedrooms and Walk-In Closet(s)
- Legal DescriptionBRENTWOOD HEIGHTS PART OF LOTS 2, 3 & 4 AS DESC IN ORB 3102 PG 3720 BLK 1
- List Price/SqFt$215.74 / sqft
- Listing ID1024083
- Listing StatusActive
- Lot DescriptionFew Trees
- Lot SqFt13,068 sqft
- ParkingGarage, Garage Door Opener and Off Street
- Pet RestrictionsYes
- PetsYes
- PossessionClose Of Escrow
- Property TypeResidential
- Rental RestrictionsNo Minimum
- Residential Sub-TypeSingle Family Residence
- Road SurfaceAsphalt
- RoofShingle
- ShowingAppointment Only,Lockbox,Showing Service
- Sold Terms CodeCash,Conventional,FHA,VA Loan
- SqFt - Living2,364 sqft
- State/ProvinceFL
- StatusActive
- Status Change DateThursday, September 19th, 2024
- Street DirectionN
- Street NameIndian River
- Street Number4609
- Street SuffixDrive
- StyleTraditional
- SubdivisionBrentwood Heights
- Tax Year2023
- Taxes$2,263.40
- To Be ConstructedNo
- UnBranded Virtual TourClick Here
- UtilitiesCable Connected, Electricity Connected and Water Connected
- WaterfrontNo
- Year Built2003
- Zip Code32927

