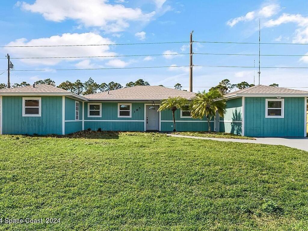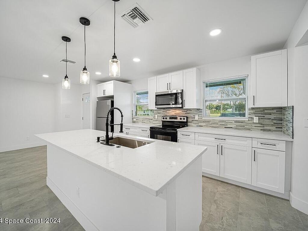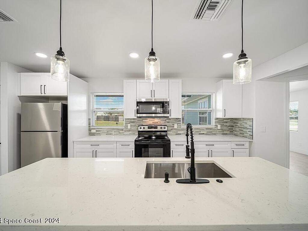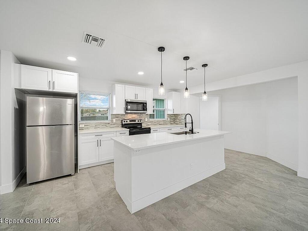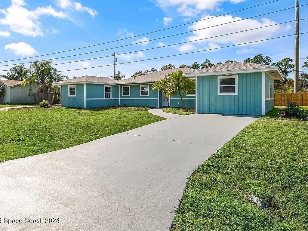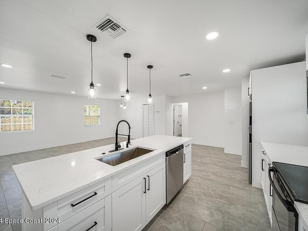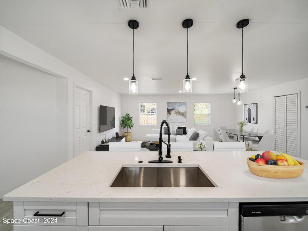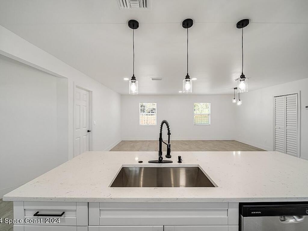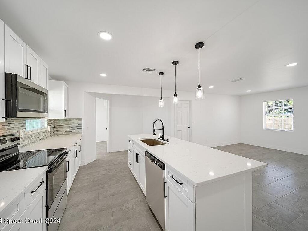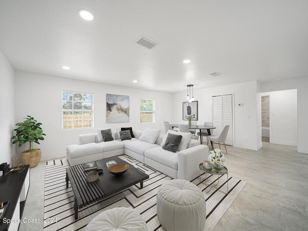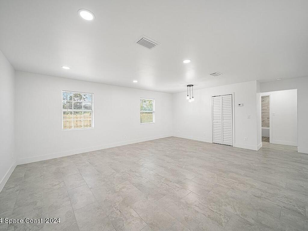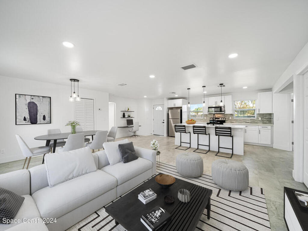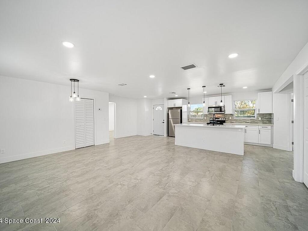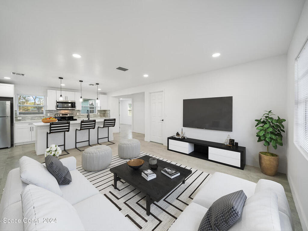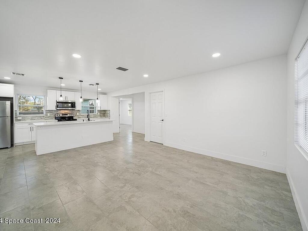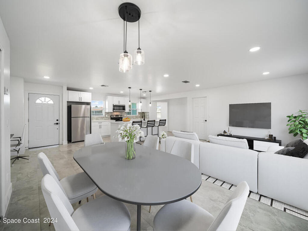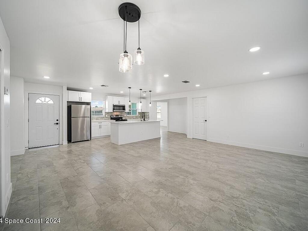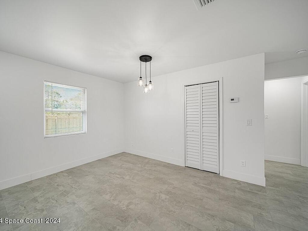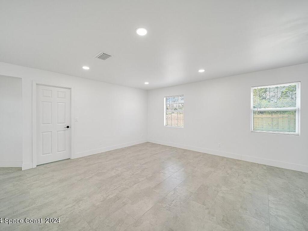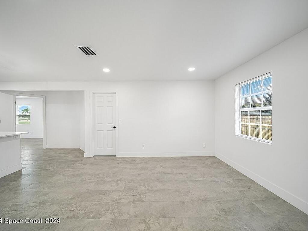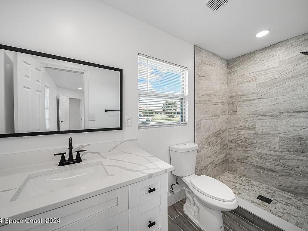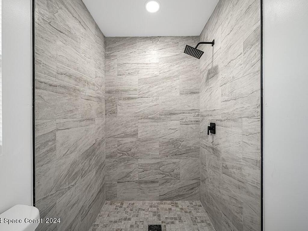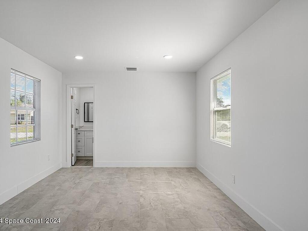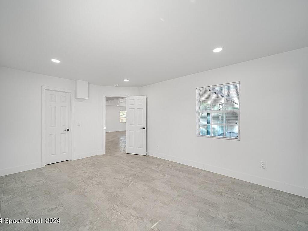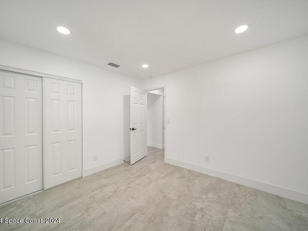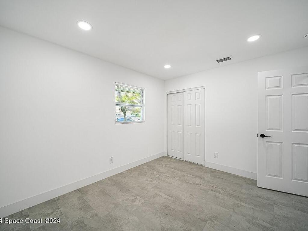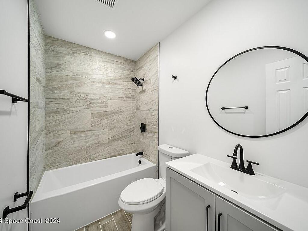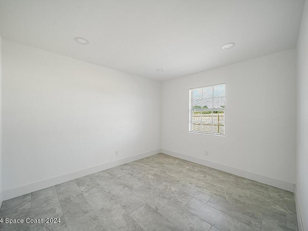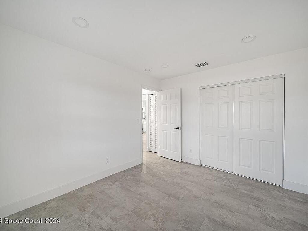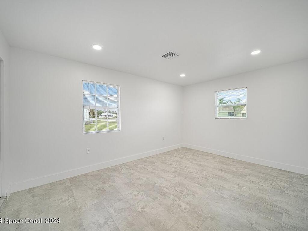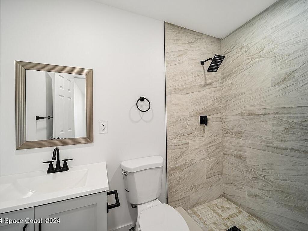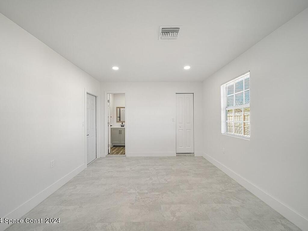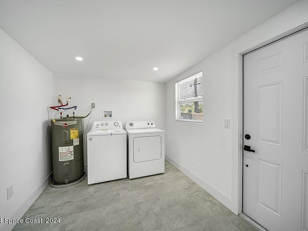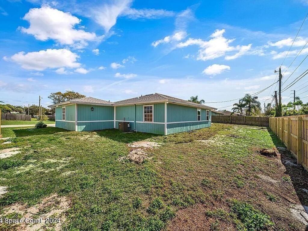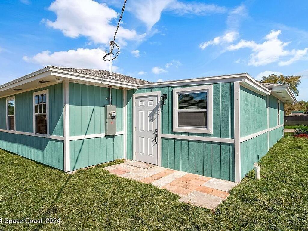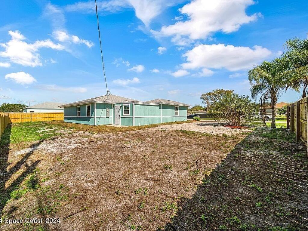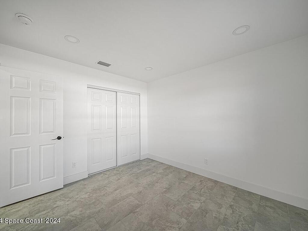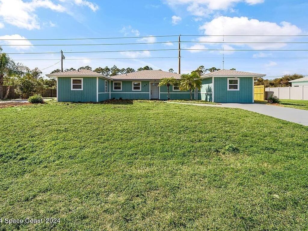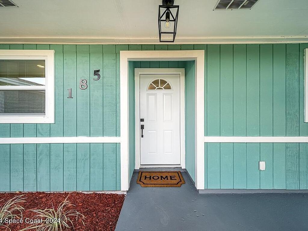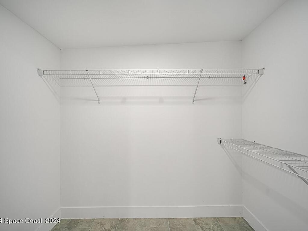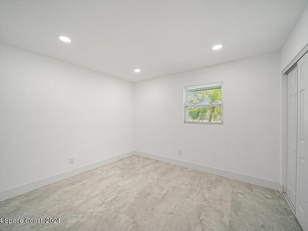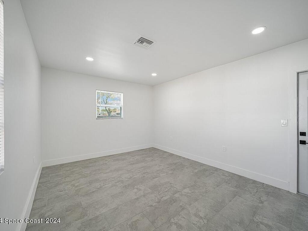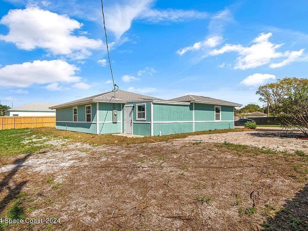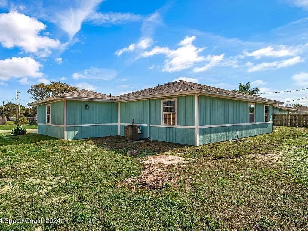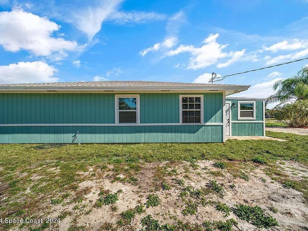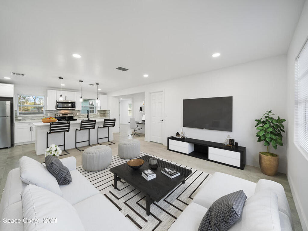185 8th Avenue, Vero Beach, FL 32962
4
BEDROOMS
3
BATHROOMS
$340,000
PRICE
1,643
SQUARE FEET
Status: Active
For More Information Call:
(321) 543-4374
Property Details:
Discover modern luxury in this 4-bed, 3-bath home. The 4th bedroom w/ bathroom has an exterior entrance, perfect for an in-law suite, office or private rental. The open floor plan with split bedrooms, upgraded kitchen with quartz counters & stainless appliances make entertaining a delight. The primary bedroom features a walk-in closet, bathroom w/ quartz & stylish finishes. With a new roof, AC, plumbing & landscaping, it's move-in ready. Enjoy the convenience of a large laundry room w/ new washer/dryer, fresh interior/exterior paint, modern tile, black fixtures/hardware & LED lighting

This listing is courtesy of Keller Williams Rlty Vero Bch. Property Listing Data contained within this site is the property of Brevard MLS and is provided for consumers looking to purchase real estate. Any other use is prohibited. We are not responsible for errors and omissions on this web site. All information contained herein should be deemed reliable but not guaranteed, all representations are approximate, and individual verification is recommended.
- Acreage0.26
- Area904 - Indian River
- Baths - Full3
- Baths - Total3
- Bedrooms4
- CityVero Beach
- Community FeesNo
- ConstructionFrame and Wood Siding
- CoolingCentral Air
- CountyIndian River
- DirectionsFrom Old Dixie Hwy - turn West on First st Sw, turn left on Eighth Ave Sw, The property will be on your right - 185 8th Ave SW
- Dwelling ViewTrees/Woods
- Equipment/AppliancesDishwasher, Dryer, Electric Range, Electric Water Heater, Microwave, Refrigerator and Washer
- FloorTile
- FurnishedUnfurnished
- General County LocationOut of Brevard
- HeatCentral
- Interior FeaturesEat-in Kitchen, Guest Suite, In-Law Floorplan, Kitchen Island, Split Bedrooms and Walk-In Closet(s)
- Legal DescriptionJ R ASHTON SUBDIVISION LOT 5 PBI 12-12
- List Price/SqFt$206.94 / sqft
- Listing ID1025320
- Listing StatusActive
- Lot DescriptionOther
- Lot Dimensions106.0 ft x 106.0 ft
- Lot SqFt11,326 sqft
- ParkingRV Access/Parking
- Pool FeaturesNone
- PossessionClose Of Escrow
- Property TypeResidential
- Rental RestrictionsNo Minimum
- Residential Sub-TypeSingle Family Residence
- Road SurfacePaved
- RoofShingle
- RoomsBathroom 2, Bathroom 3, Bedroom 4, Dining Room, Family Room, Kitchen, Laundry and Primary Bedroom
- ShowingAppointment Only,Combination Lock Box,Showing Service
- Sold Terms CodeCash,Conventional,FHA,VA Loan
- SqFt - Living1,643 sqft
- State/ProvinceFL
- StatusActive
- Status Change DateMonday, October 21st, 2024
- Street Name8th
- Street Number185
- Street SuffixAvenue
- StyleRanch
- SubdivisionNo Subdivision
- Suffix DirSW
- Tax Year2023
- Taxes$3,751.63
- To Be ConstructedNo
- UnBranded Virtual TourClick Here
- UtilitiesElectricity Connected, Sewer Connected and Water Connected
- WaterfrontNo
- Year Built1988
- Zip Code32962
- ZoningResidential

