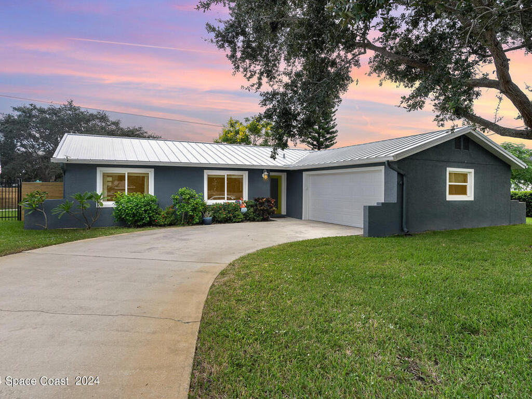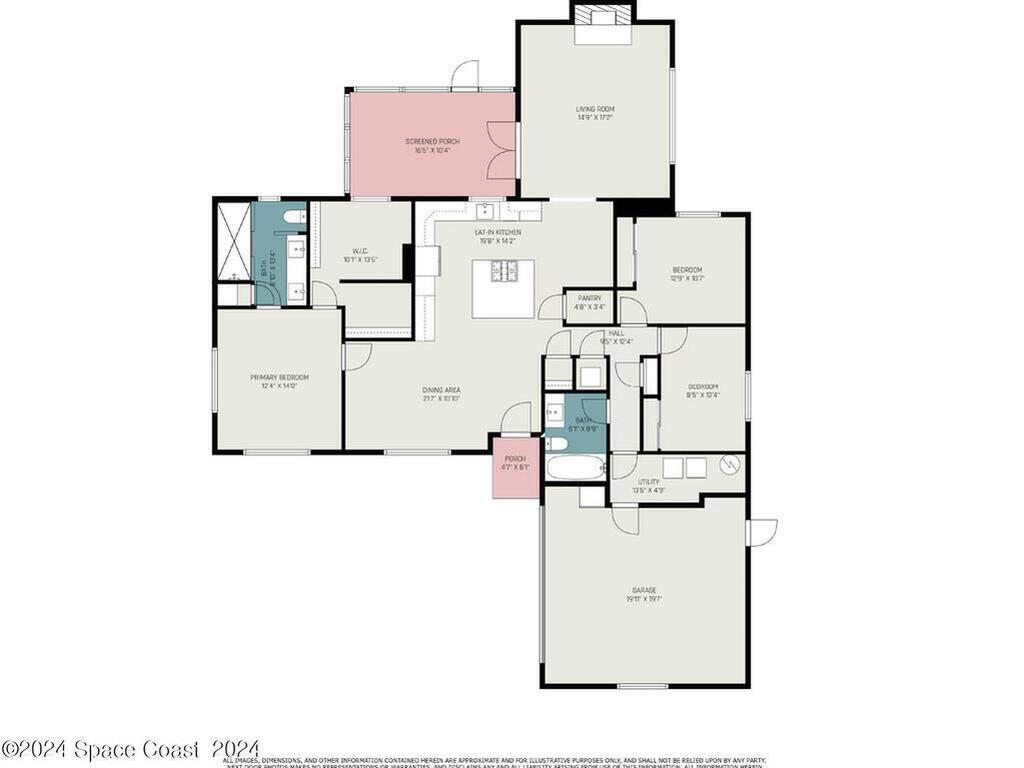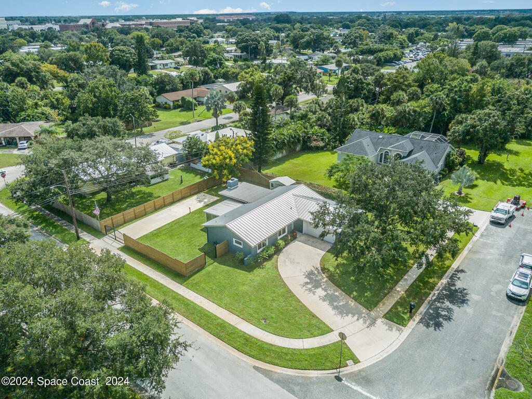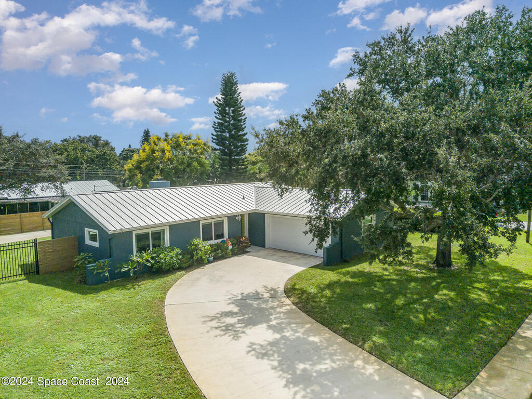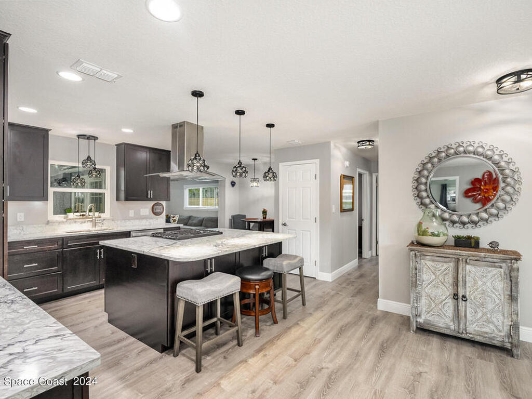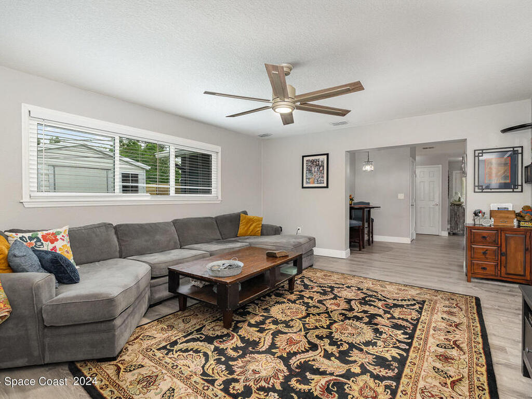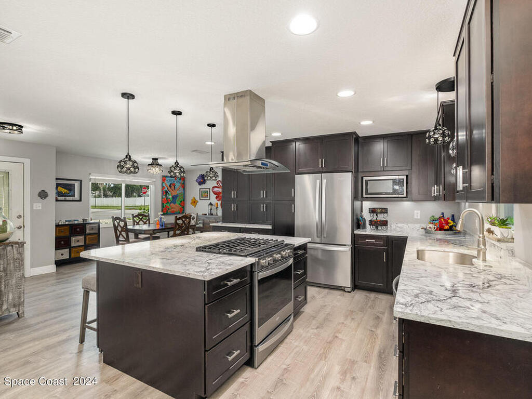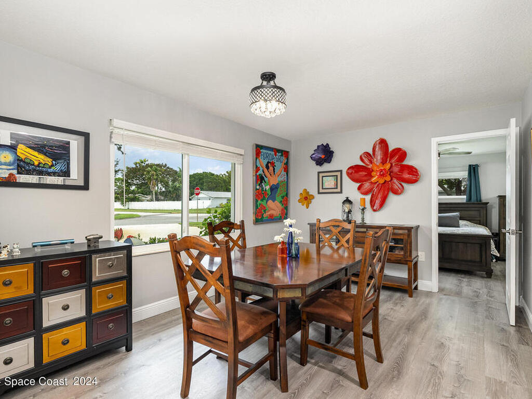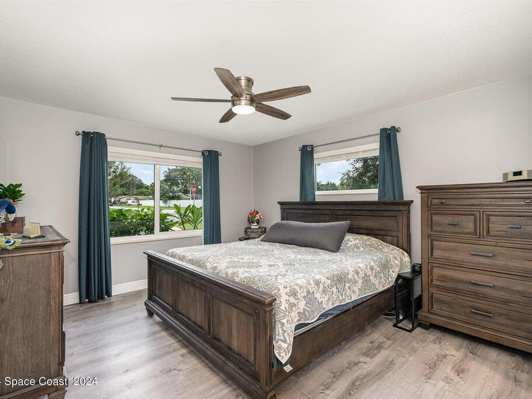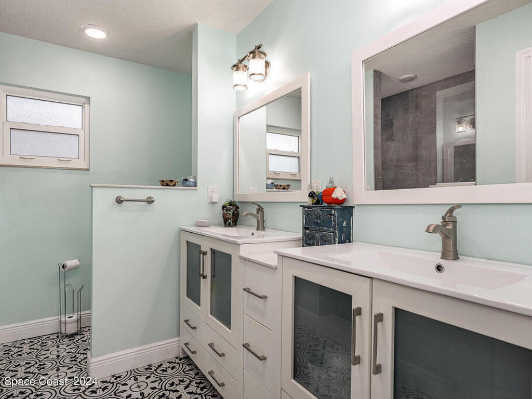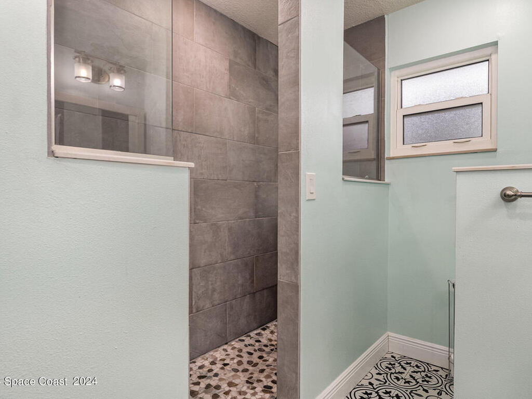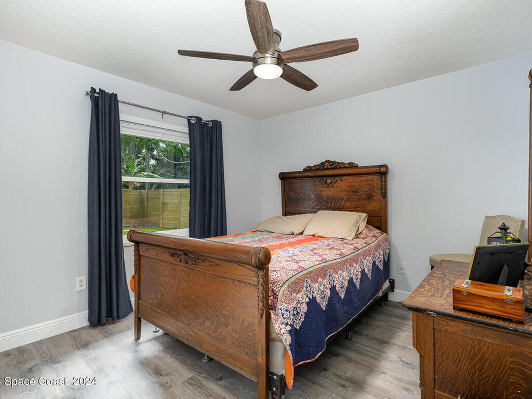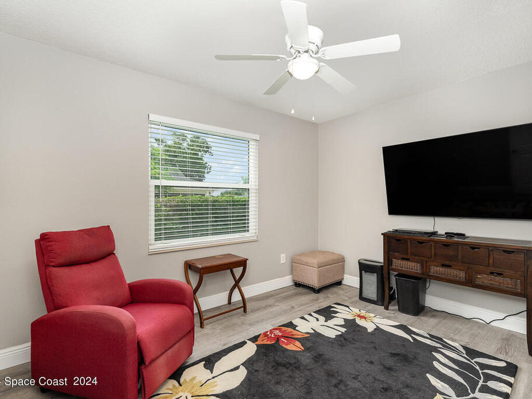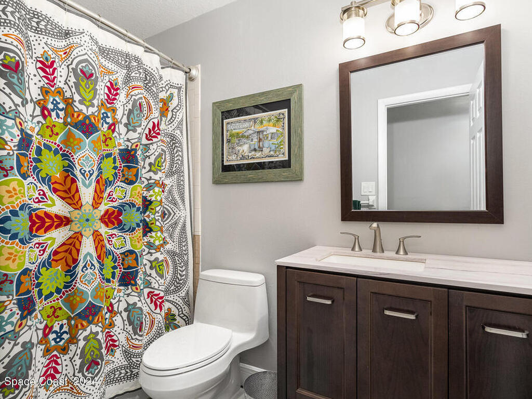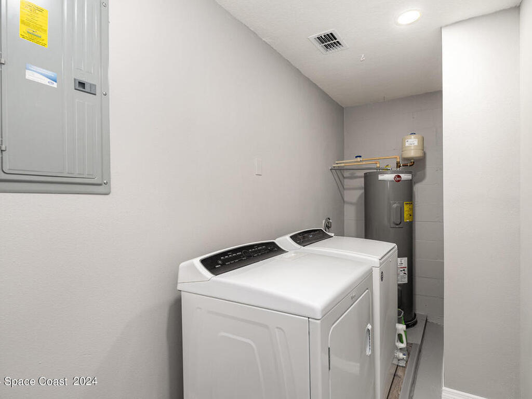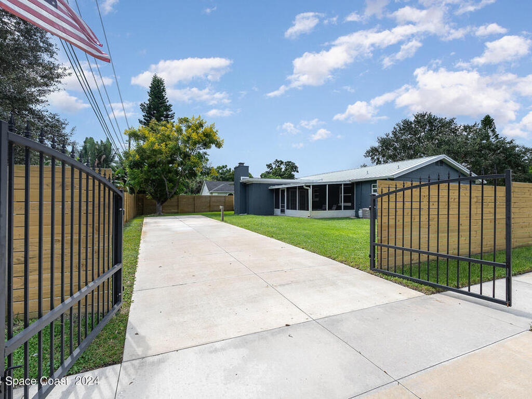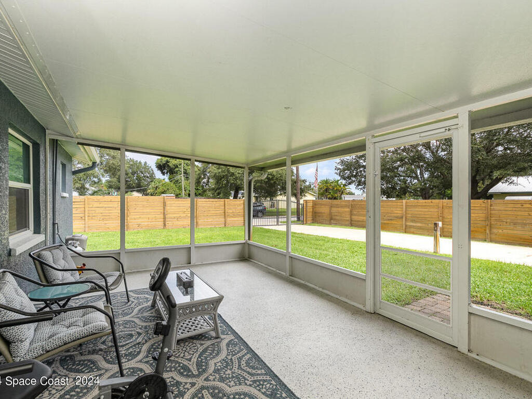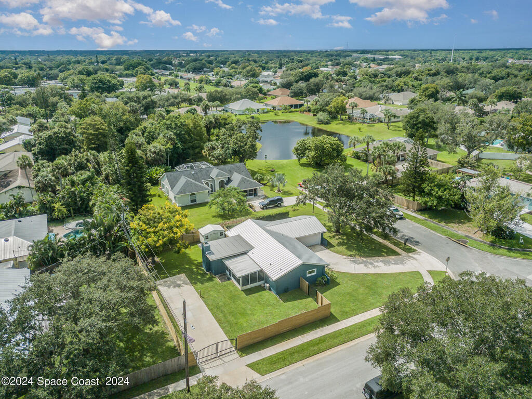2901 Forest Drive, Melbourne, FL 32901
3
BEDROOMS
2
BATHROOMS
$398,500
PRICE
1,619
SQUARE FEET
Status: Pending
For More Information Call:
(321) 543-4374
Property Details:
PRICE IMPROVEMENT! $398,500ENJOY FLORIDA LIVING AT IT'S BEST! Fully remodeled 3 BR | 2 Bath home in an established neighborhood with NO HOA. This home's floor plan has been redesigned for better function & entertaining. Situated on a corner lot with beautiful mature trees in an established neighborhood, this home truly allow you to live where you vacation. Enjoy an inviting open floor plan w/ spacious kitchen featuring quartz countertops, gas range, stainless steel appliances, & ample storage. Primary suite boasts ensuite bath & his-and-her closets. Metal roof (2021), impact windows, & LVP flooring. Large backyard w/ beautiful custom wood fence. Gates lead to 75' concrete pad w/ 50 Amp Electric & cleanout -- perfect for an RV, Boat, or Work Vehicle.

This listing is courtesy of Keller Williams Realty Brevard. Property Listing Data contained within this site is the property of Brevard MLS and is provided for consumers looking to purchase real estate. Any other use is prohibited. We are not responsible for errors and omissions on this web site. All information contained herein should be deemed reliable but not guaranteed, all representations are approximate, and individual verification is recommended.
- Acreage0.27
- Area330 - Melbourne - Central
- Baths - Full2
- Baths - Total2
- Bedrooms3
- CityMelbourne
- Community FeesNo
- ConstructionBlock and Stucco
- CoolingCentral Air
- CountyBrevard
- DirectionsFrom the intersection of Dairy Ave, and Edgewood Dr, head East on Edgewood Dr. Turn Right onto Forest Dr. Continue towards the end of the street. House is on the corner of Forest Dr. and Dartmouth Ave.
- Equipment/AppliancesDishwasher, Dryer, Gas Range, Microwave, Refrigerator and Washer
- Exterior FeaturesImpact Windows, Other and Storm Shutters
- FireplaceOther
- FurnishedUnfurnished
- General County LocationSouth
- HeatCentral
- Interior FeaturesBreakfast Bar, Breakfast Nook, Ceiling Fan(s), His and Hers Closets, Kitchen Island, Open Floorplan, Pantry, Primary Bathroom - Shower No Tub, Split Bedrooms and Walk-In Closet(s)
- Legal DescriptionWILLIAMSBURG UNIT 1 LOT 1 BLK D
- List Price/SqFt$246.14 / sqft
- Listing ID1025394
- Listing StatusPending
- Lot DescriptionCorner Lot, Dead End Street, Sprinklers In Front and Sprinklers In Rear
- Lot SqFt11,761 sqft
- ParkingAdditional Parking, Garage, Gated and RV Access/Parking
- Pet RestrictionsYes
- PetsYes
- Pool FeaturesNone
- PossessionClose Of Escrow
- Property TypeResidential
- Residential Sub-TypeSingle Family Residence
- RoofMetal
- ShowingAppointment Only,Lockbox,Showing Service
- Sold Terms CodeCash,Conventional,FHA,VA Loan
- SqFt - Living1,619 sqft
- State/ProvinceFL
- StatusPending
- Status Change DateWednesday, October 23rd, 2024
- Street NameForest
- Street Number2901
- Street SuffixDrive
- SubdivisionWilliamsburg Unit 1
- Tax Year2022
- Taxes$2,132.73
- To Be ConstructedNo
- UnBranded Virtual TourClick Here
- Under Contract DateWednesday, October 23rd, 2024
- UtilitiesCable Available, Electricity Connected, Sewer Connected and Water Connected
- WaterfrontNo
- Year Built1975
- Zip Code32901

