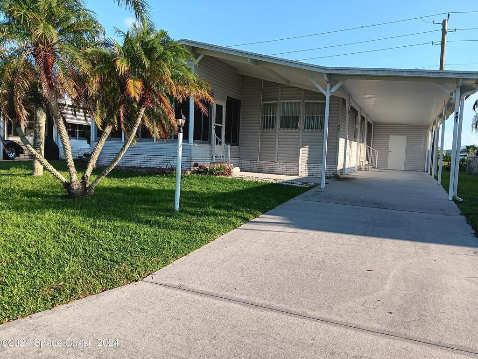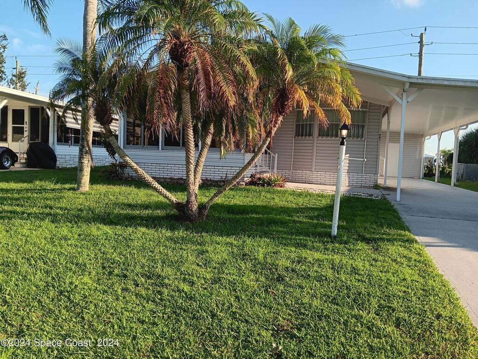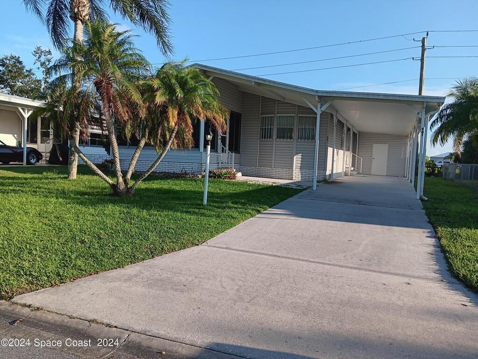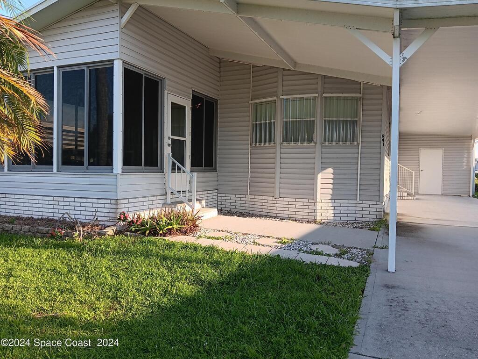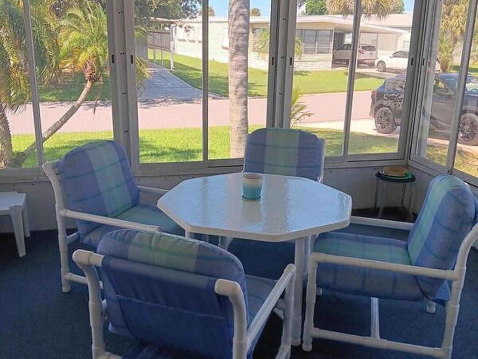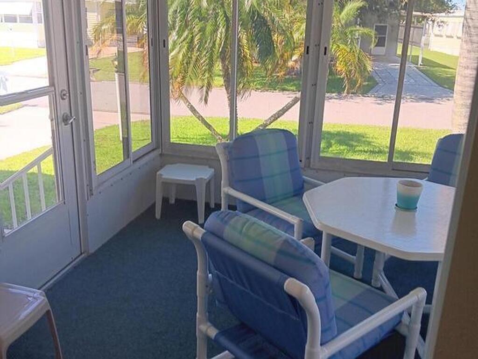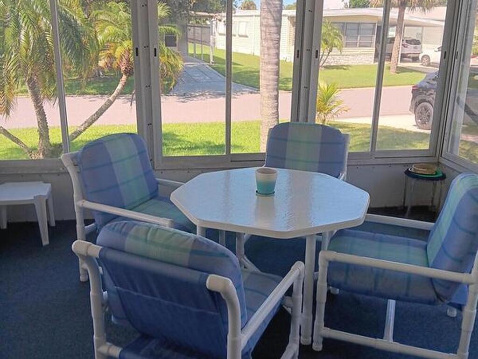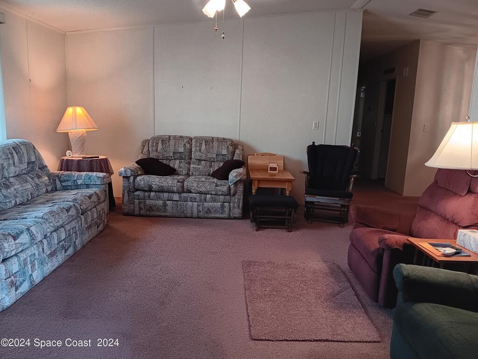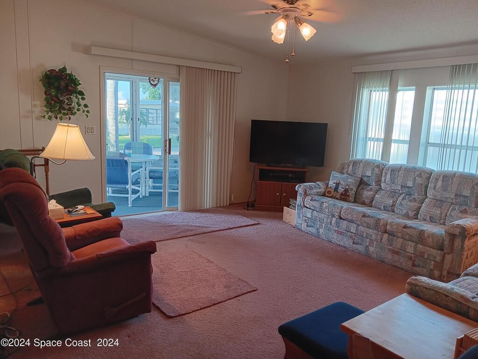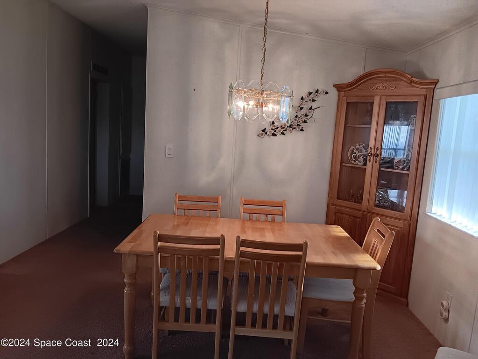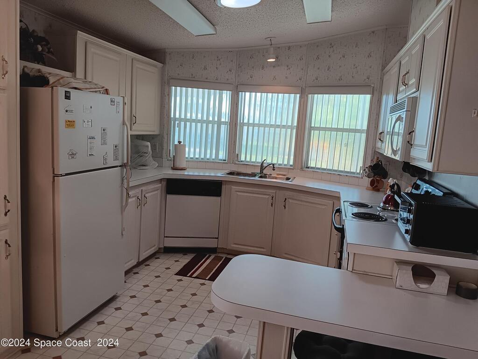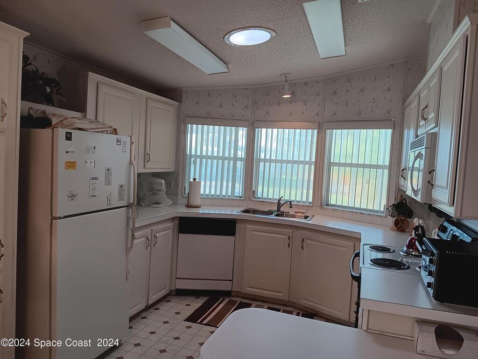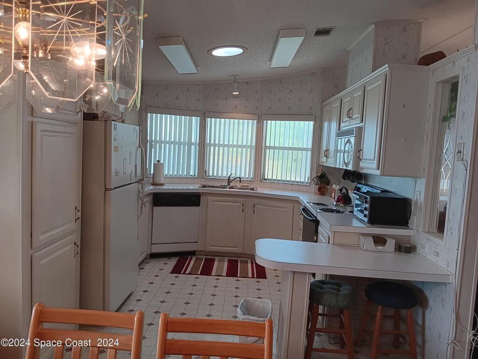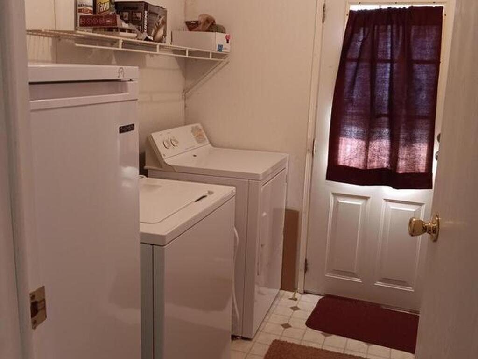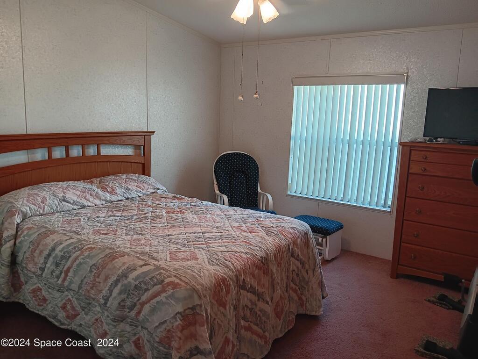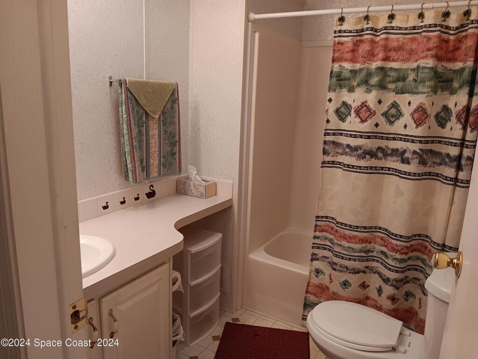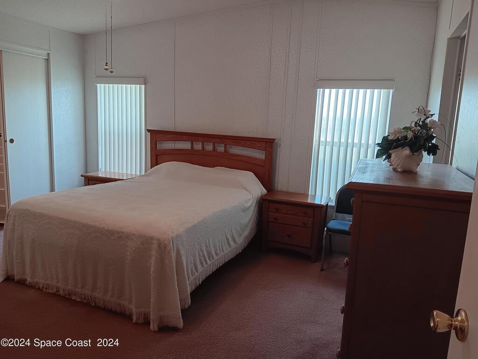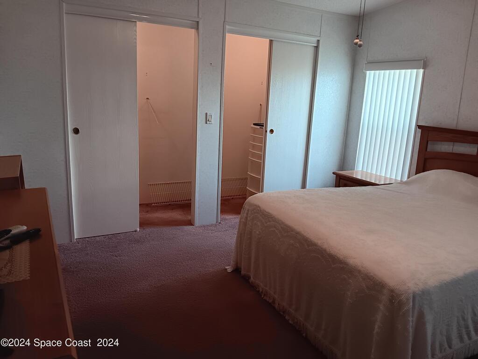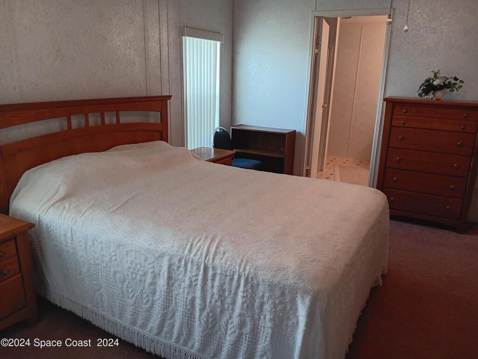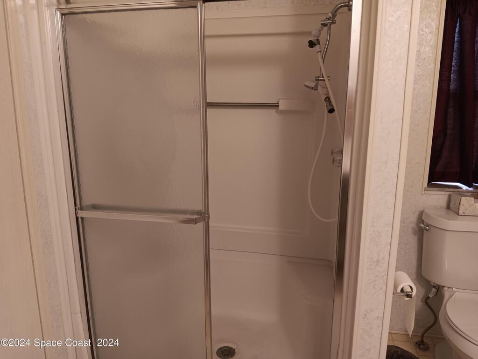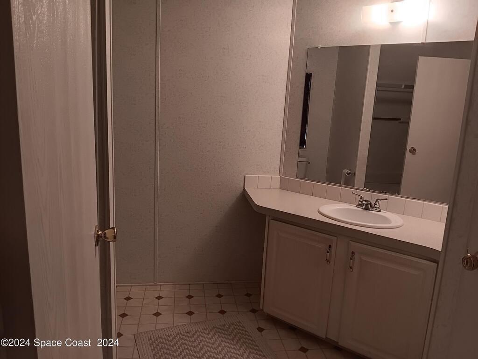941 Wren Circle, Barefoot Bay, FL 32976
2
BEDROOMS
2
BATHROOMS
$220,000
PRICE
1,254
SQUARE FEET
Status: Active
For More Information Call:
(321) 543-4374
Property Details:
This well-kept home has an extra long driveway for plenty of parking. Enter onto your enclosed front porch for relaxing and entertaining friends and family. Large living room opens to dining area with corner hutch, Open kitchen with breakfast counter and plenty of cabinets for storage plus pantry and lots of counter space. Laundry room has washer, dryer, freezer and large closet. Guest bedroom has walk in closet. Guest bathroom has tub with shower. Large Master bedroom runs across the back of the home with huge walk-in closet for His and Her's wardrobe. Master bath has shower with built in seat. Newer air conditioner 2023. Enclosed porch. Updated carport tie downs. Includes hurricane shutters and attached shed for storage Oversized lot. Fully furnished. Move right in and enjoy Barefoot Bay's 3 pools, recreational fun, dancing and dining, or just enjoy nature and spectacular sunsets Something for the whole family!

This listing is courtesy of Marge Frego Realty, Inc. Property Listing Data contained within this site is the property of Brevard MLS and is provided for consumers looking to purchase real estate. Any other use is prohibited. We are not responsible for errors and omissions on this web site. All information contained herein should be deemed reliable but not guaranteed, all representations are approximate, and individual verification is recommended.
- Acreage0.13
- Area350 - Micco/Barefoot Bay
- Baths - Full2
- Baths - Total2
- Bedrooms2
- CityBarefoot Bay
- Community FeesYes
- ConstructionVinyl Siding
- CoolingCentral Air
- CountyBrevard
- DirectionsHighway US 1 to Micco Road to right on Bird Drive. First right onto Wren. House is on the right.
- Dwelling ViewOther
- Equipment/AppliancesDishwasher, Disposal, Dryer, Electric Oven, Electric Range, Electric Water Heater, Freezer, Refrigerator and Washer
- Exterior FeaturesStorm Shutters
- FloorCarpet and Vinyl
- FurnishedFurnished
- General County LocationSouth
- HeatElectric
- Interior FeaturesBreakfast Bar, Ceiling Fan(s), Primary Bathroom - Tub with Shower, Solar Tube(s), Vaulted Ceiling(s) and Walk-In Closet(s)
- Legal DescriptionBAREFOOT BAY UNIT 2 PART 10 LOT 10 BLK 136
- List Price/SqFt$175.44 / sqft
- Listing ID1025460
- Listing StatusActive
- Lot DescriptionDrainage Canal and Few Trees
- Lot SqFt5,663 sqft
- ParkingAttached Carport
- Pet RestrictionsNumber Limit and Yes
- PetsNumber Limit and Yes
- Pool FeaturesCommunity
- PossessionClose Of Escrow
- Property TypeResidential
- Residential Sub-TypeManufactured Home
- Road SurfaceAsphalt
- RoofShingle
- Security/SafetySmoke Detector(s)
- ShowingLockbox,Showing Service
- Sold Terms CodeCash,Conventional,FHA,VA Loan
- SqFt - Living1,254 sqft
- State/ProvinceFL
- StatusActive
- Status Change DateSaturday, September 21st, 2024
- Street NameWren
- Street Number941
- Street SuffixCircle
- StyleOther
- SubdivisionBarefoot Bay Unit 2 Part 10
- Tax Year2022
- Taxes$3,154.45
- To Be ConstructedNo
- UnBranded Virtual TourClick Here
- UtilitiesCable Connected, Electricity Connected, Sewer Connected and Water Connected
- WaterfrontNo
- Year Built1999
- Zip Code32976

