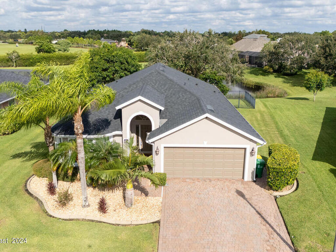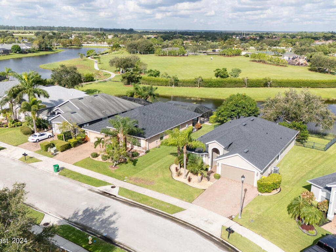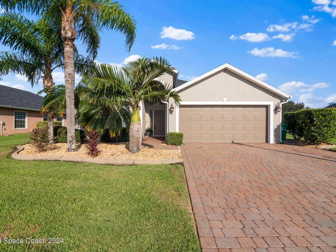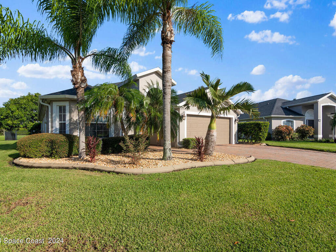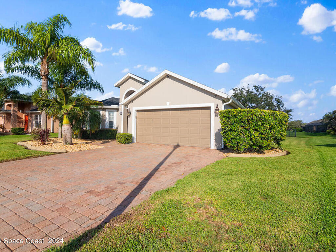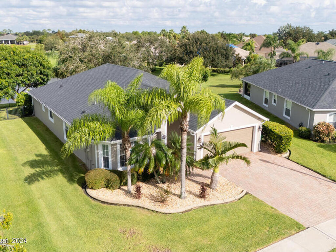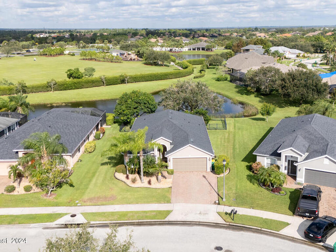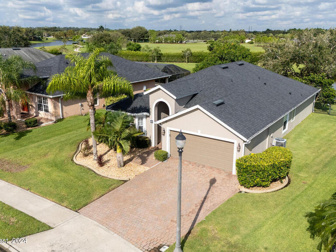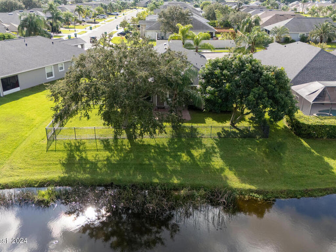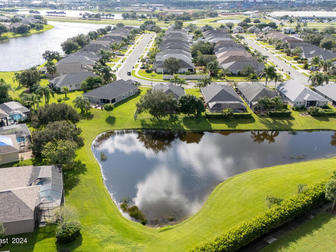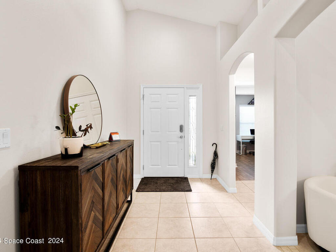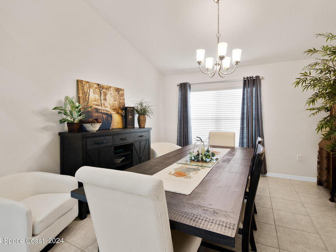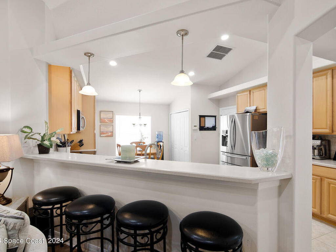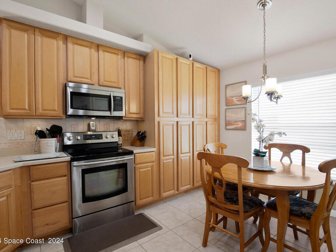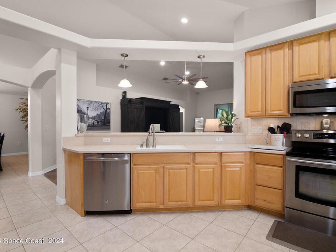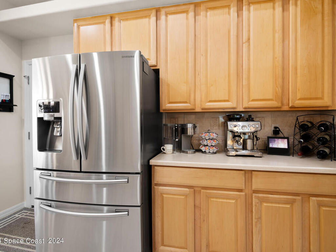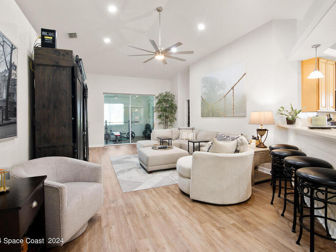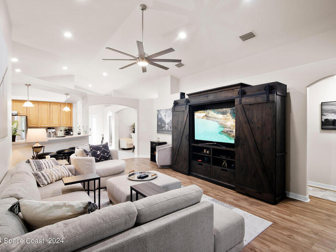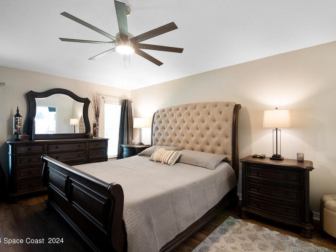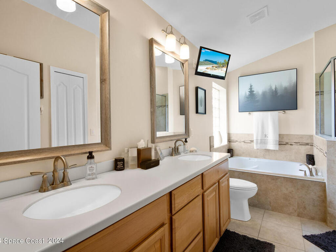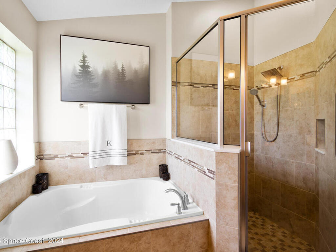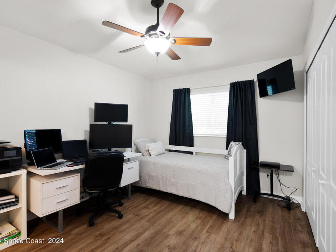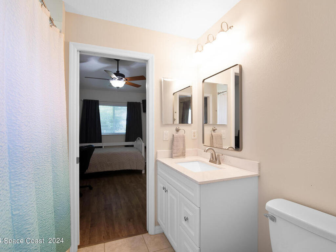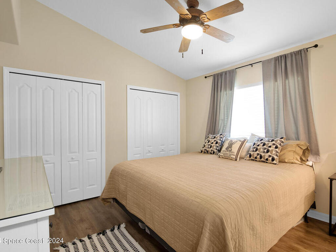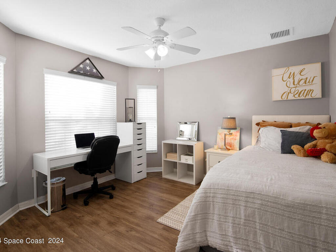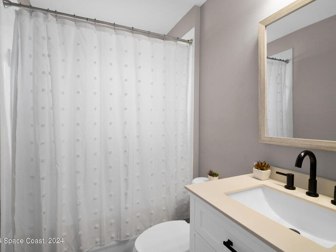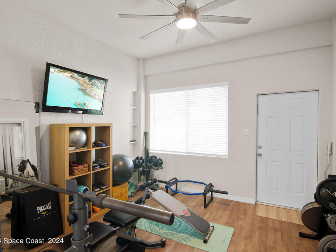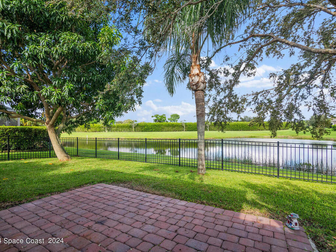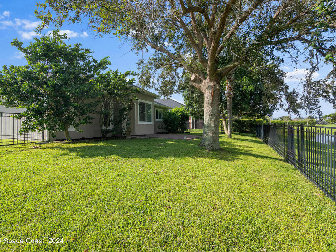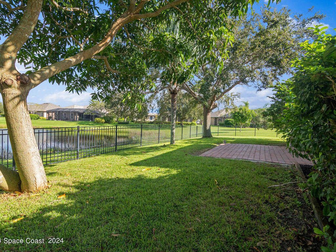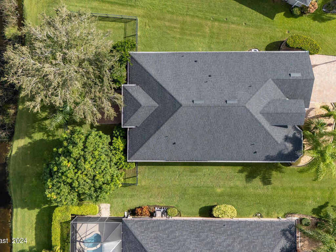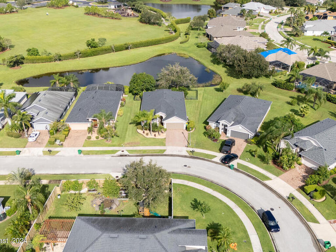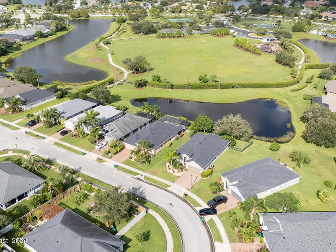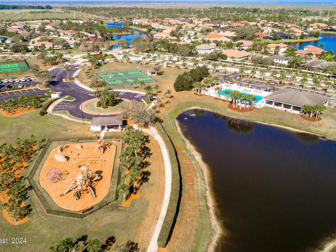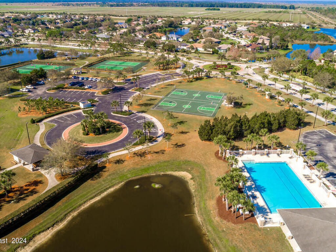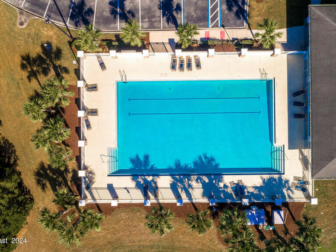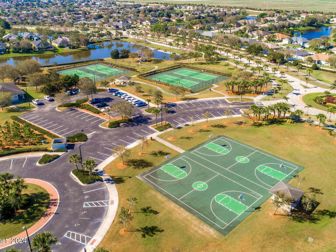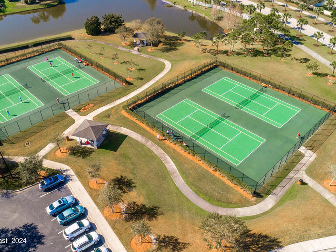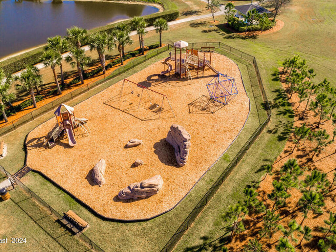3412 Siderwheel Drive, Rockledge, FL 32955
4
BEDROOMS
3
BATHROOMS
$550,000
PRICE
2,131
SQUARE FEET
Status: Active
For More Information Call:
(321) 543-4374
Property Details:
Discover this stunning 4-bedroom, 3-bath home located on a serene lakefront lot in the gated Capron Trace subdivision in West Viera. Boasting a roof estimated age 6 years. This home feels like a model with its meticulously maintained features. The extended paver driveway leads to a spacious, light-filled floor plan. Updated bathrooms feature modern vanities with quartz countertops, while the large open kitchen includes a breakfast bar, Corian countertops, abundant wood cabinetry, and stainless steel appliances. The luxurious master bath offers a dual vanity, garden tub, and separate shower. Throughout the home, you'll find luxury plank vinyl flooring in the living areas and bedrooms, with tile in the foyer, kitchen, and bathrooms. The front guest room (or 4th bedroom) has its own bath, while the two back bedrooms share a convenient Jack-and-Jill bath. The enclosed back patio adds an extra 148 square feet of living space, perfect for an office, den, or flex room. The fenced backyard

This listing is courtesy of RE/MAX Aerospace Realty. Property Listing Data contained within this site is the property of Brevard MLS and is provided for consumers looking to purchase real estate. Any other use is prohibited. We are not responsible for errors and omissions on this web site. All information contained herein should be deemed reliable but not guaranteed, all representations are approximate, and individual verification is recommended.
- Acreage0.19
- Area217 - Viera West of I 95
- Assoc/HOA ContactFairway Management
- Baths - Full3
- Baths - Total3
- Bedrooms4
- CityRockledge
- Community FeesNo
- ConstructionBlock, Concrete and Stucco
- CoolingCentral Air and Electric
- CountyBrevard
- DirectionsFrom Viera Blvd and Stadium Parkway, head West on Viera Blvd. Make a right on Tavistock. Turn right into Capron Trace subdivision. Pass through gate, and home is on left.
- Dwelling ViewLake
- Equipment/AppliancesDishwasher, Disposal, Electric Oven, Electric Range, Ice Maker, Microwave and Refrigerator
- Exterior FeaturesStorm Shutters
- FloorTile and Vinyl
- FurnishedUnfurnished
- General County LocationSouth
- HeatCentral and Electric
- Interior FeaturesBreakfast Bar, Breakfast Nook, Built-in Features, Ceiling Fan(s), Eat-in Kitchen, Entrance Foyer, Open Floorplan, Pantry, Primary Bathroom -Tub with Separate Shower, Smart Thermostat, Split Bedrooms and Walk-In Closet(s)
- Legal DescriptionCAPRON TRACE - PHASE 2 LOT 57 BLOCK B
- List Price/SqFt$258.09 / sqft
- Listing ID1026512
- Listing StatusActive
- Lot DescriptionSprinklers In Front and Sprinklers In Rear
- Lot SqFt8,276.40 sqft
- ParkingAttached, Garage, Garage Door Opener and Underground
- Pet RestrictionsNumber Limit and Yes
- PetsNumber Limit and Yes
- Pool FeaturesCommunity and In Ground
- PossessionClose Of Escrow
- Property TypeResidential
- Rental RestrictionsNo Minimum
- Residential Sub-TypeSingle Family Residence
- Road SurfaceAsphalt
- RoofShingle
- Security/SafetySecurity Gate, Security System Owned and Smoke Detector(s)
- ShowingAppointment Only,Audio Surveillance,Lockbox,Showing Service,Video Surveillance
- Sold Terms CodeCash,Conventional,FHA,VA Loan
- SqFt - Living2,131 sqft
- State/ProvinceFL
- StatusActive
- Status Change DateFriday, October 4th, 2024
- Street NameSiderwheel
- Street Number3412
- Street SuffixDrive
- StyleTraditional
- SubdivisionCapron Trace - Phase 2
- To Be ConstructedNo
- UnBranded Virtual TourClick Here
- UtilitiesCable Available, Cable Connected, Electricity Available, Electricity Connected, Sewer Available, Sewer Connected, Water Available and Water Connected
- WaterfrontYes
- Waterfront TypeLake Front
- Year Built2006
- Zip Code32955

