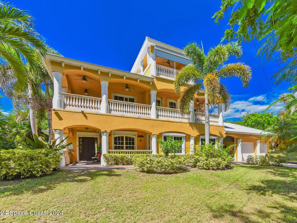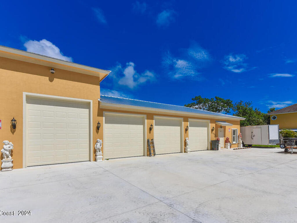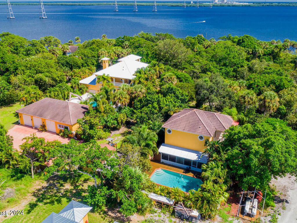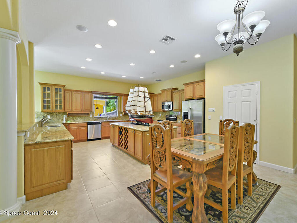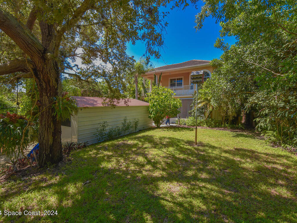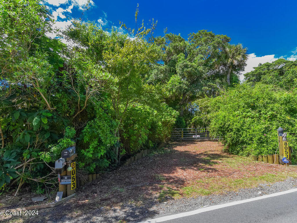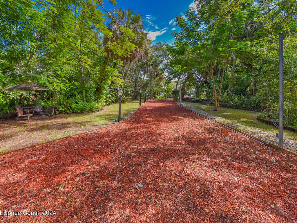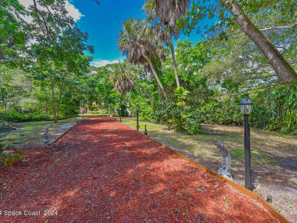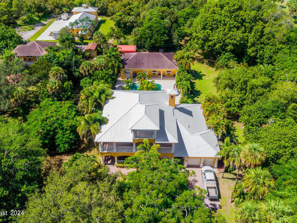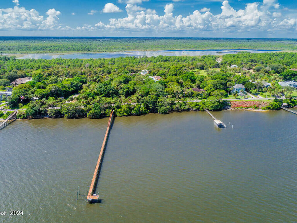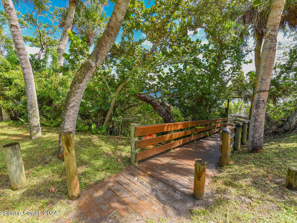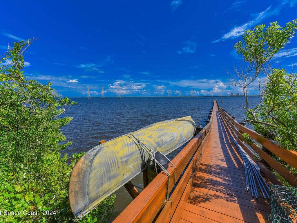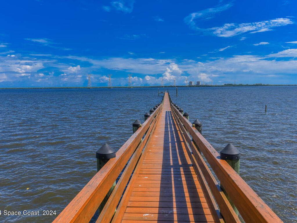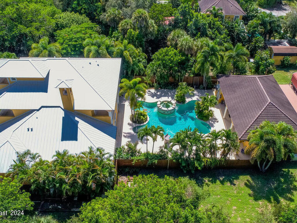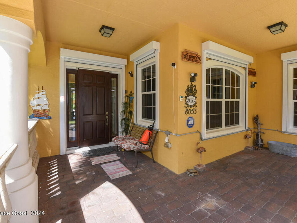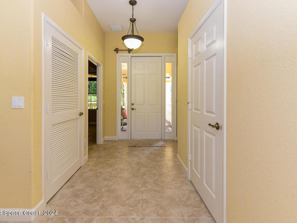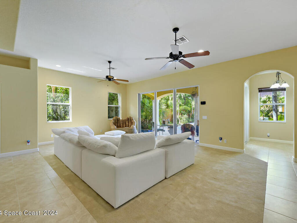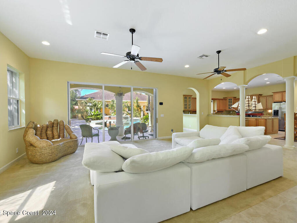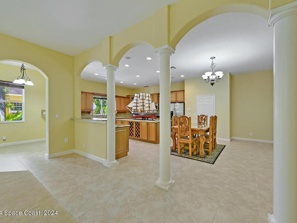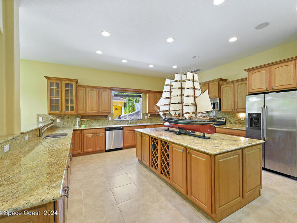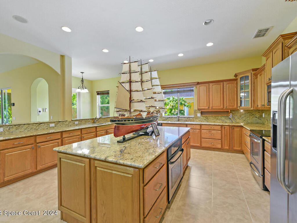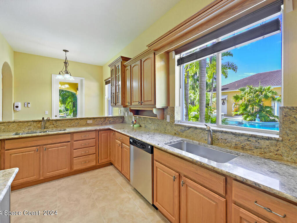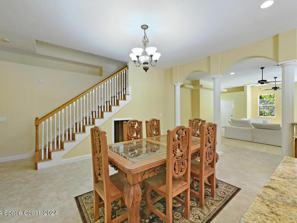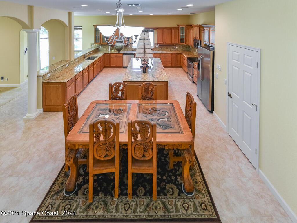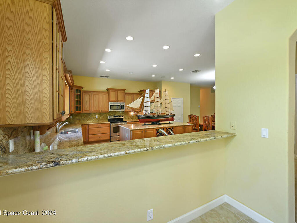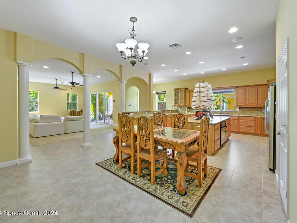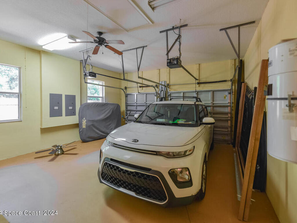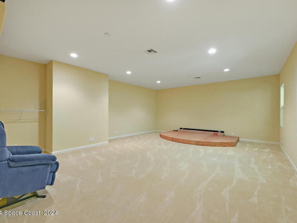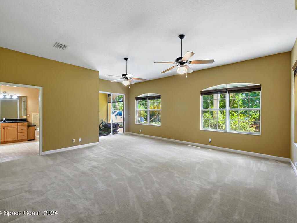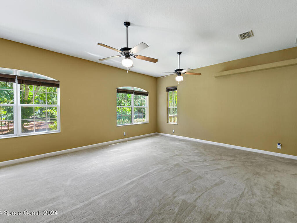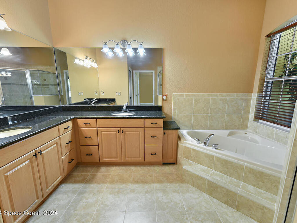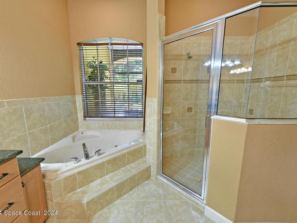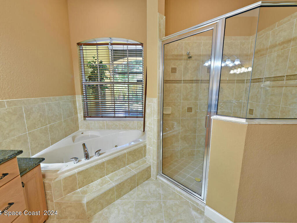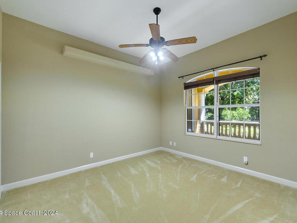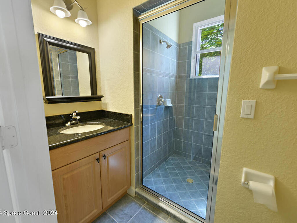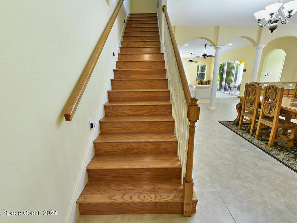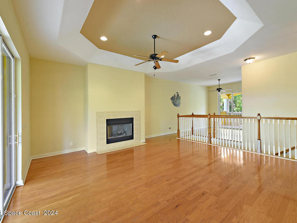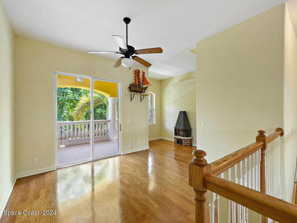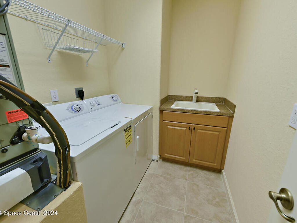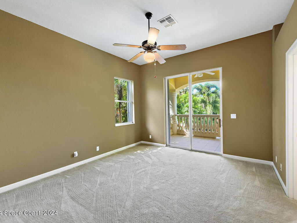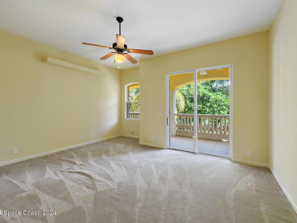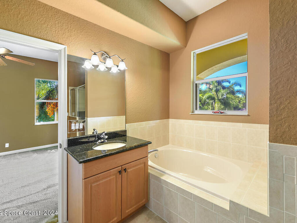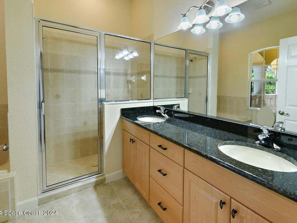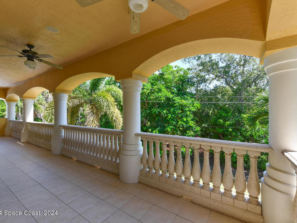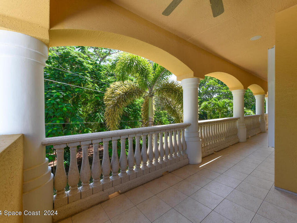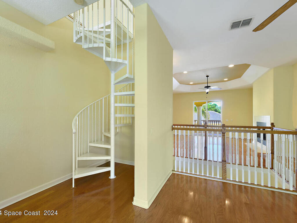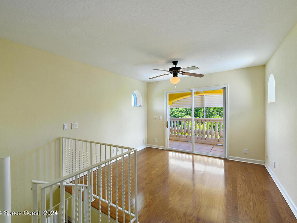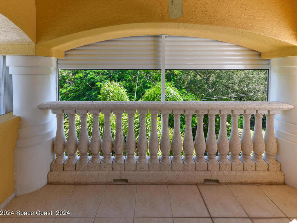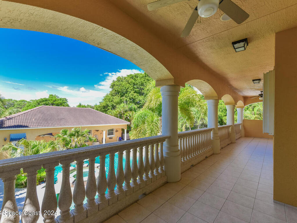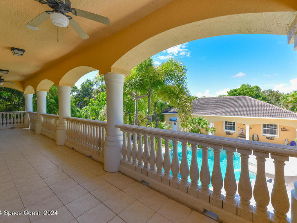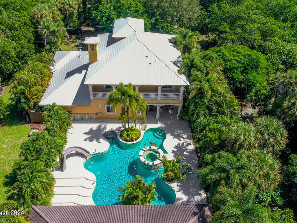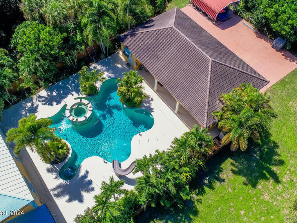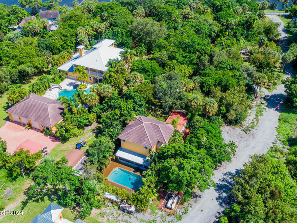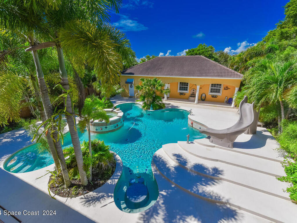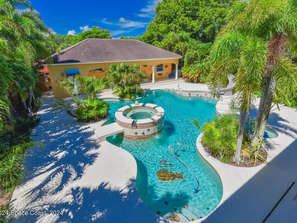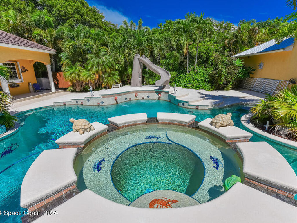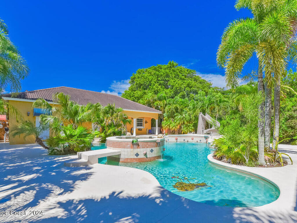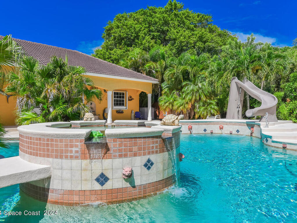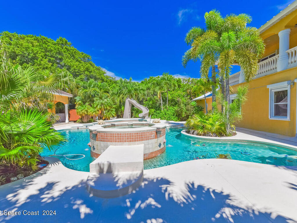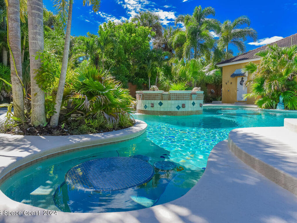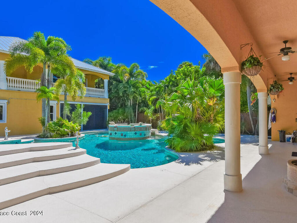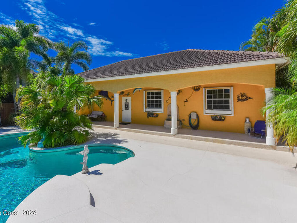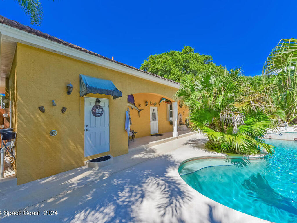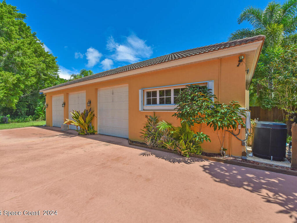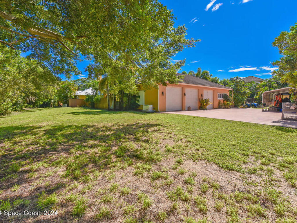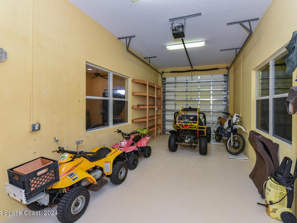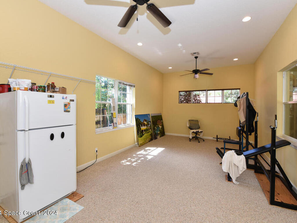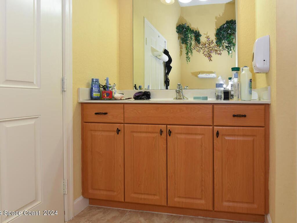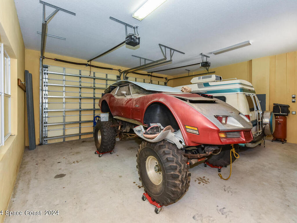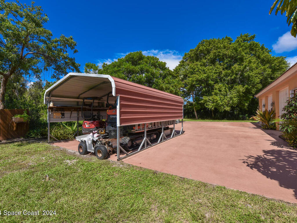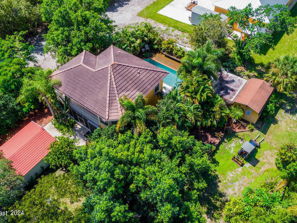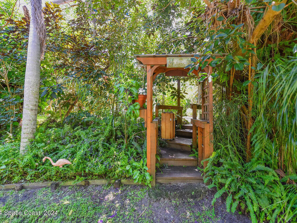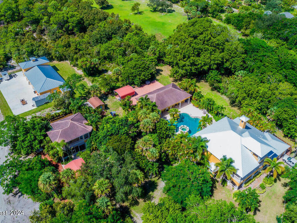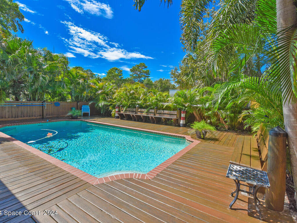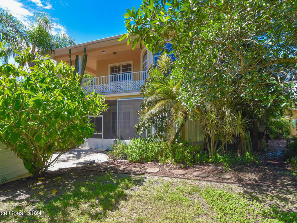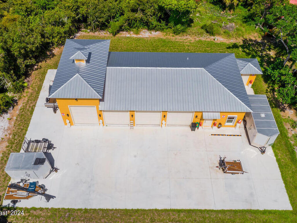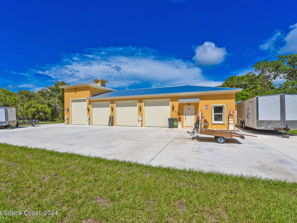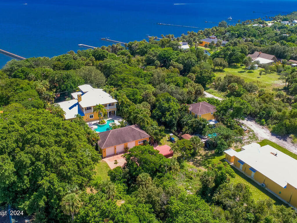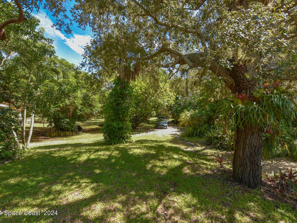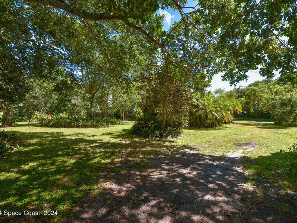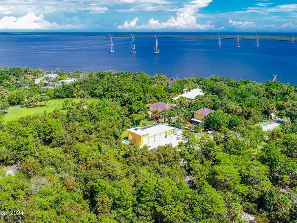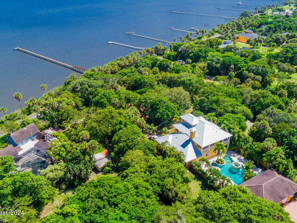8073 S Indian River S Drive, Ft. Pierce, FL 34982
7
BEDROOMS
9
BATHROOMS
$5,200,000
PRICE
6,500
SQUARE FEET
Status: Active
For More Information Call:
(321) 543-4374
Property Details:
:Estate Home with Guest House sitting on a 7.25 Acre parcel of Riverfront land, w/ 460' walk out dock. Very Private Estate Home with attached 2 car garage set back over 250'. Plus 2 Separate Large Garages perfect for Car collection ,3 car detached garage with A/C ,gym & bath,CBS 32X55, plus a new 5 car garage 72' X 32' with apartment , full A/C . High & Dry w/30 ft elevation ''per owner''. Main House 4600 under a/c 6,400 total. 10 ft ceiling Height,3 story, 4 bed, 4 bath, Granite Counters Kitchen & Baths,Double Oven, Media Room, Covered Balconies front and rear, Newer Aluminum Roof, Impact Windows 2nd & 3rd Floors, Electric Hurricane Panels first floor, 60,000 gallon free form resort salt water pool w/Spa , Horses OK

This listing is courtesy of THe Stuart Real Estate Shop. Property Listing Data contained within this site is the property of Brevard MLS and is provided for consumers looking to purchase real estate. Any other use is prohibited. We are not responsible for errors and omissions on this web site. All information contained herein should be deemed reliable but not guaranteed, all representations are approximate, and individual verification is recommended.
- Acreage7.25
- Area999 - Out of Area
- Baths - Full7
- Baths - Half2
- Baths - Total9
- Bedrooms7
- CityFt. Pierce
- Community FeesNo
- ConstructionBlock and Stucco
- CoolingCentral Air, Electric and Multi Units
- CountySt. Lucie
- DirectionsUS1 to Walton Road East ( Towards The Water ) to Indian River Dr , Left about to miles to site
- Dwelling ViewIntracoastal and River
- Equipment/AppliancesDishwasher, Double Oven, Dryer, Electric Cooktop, Electric Oven, Electric Range, Electric Water Heater, Ice Maker, Refrigerator, Washer and Water Softener Owned
- Exterior FeaturesBalcony, Impact Windows, Outdoor Shower and Storm Shutters
- FireplaceWood Burning
- FloorCarpet, Tile and Wood
- FurnishedUnfurnished
- General County LocationOut of Brevard
- HeatCentral and Electric
- Interior FeaturesBreakfast Bar, Ceiling Fan(s), Eat-in Kitchen, Entrance Foyer, His and Hers Closets, Jack and Jill Bath, Kitchen Island, Open Floorplan, Pantry, Primary Bathroom -Tub with Separate Shower, Primary Downstairs, Split Bedrooms and Walk-In Closet(s)
- Land Site DescriptionMostly Improved
- Legal Description18 36 41 THAT PART OF S 100 FT OF N 525.11 FT OF GOVT LOT 3 LYG E OF E R/W OF FEC RR- LESS RD R/W- (2.24 AC) (OR 2242-24
- List Price/SqFt$800 / sqft
- Listing ID1026620
- Listing StatusActive
- Lot DescriptionMany Trees and Split Possible
- Lot SqFt315,810 sqft
- ParkingAdditional Parking, Attached, Carport, Circular Driveway, Covered, Garage, Garage Door Opener and Guest
- Pet RestrictionsYes
- PetsYes
- Pool FeaturesElectric Heat, In Ground, Private and Salt Water
- PossessionClose Of Escrow
- Property TypeResidential
- Rental RestrictionsNo Minimum
- Residential Sub-TypeSingle Family Residence
- Road SurfaceAsphalt
- RoofMetal and Other
- RoomsKitchen
- Security/SafetyClosed Circuit Camera(s)
- Showing24 Hour Notice,Appointment Only,Call Listing Agent,Listing Agent Must Accompany
- Sold Terms CodeCash,Conventional
- SqFt - Living6,500 sqft
- State/ProvinceFL
- StatusActive
- Status Change DateSaturday, October 5th, 2024
- Street DirectionS
- Street NameIndian River S
- Street Number8073
- Street SuffixDrive
- StyleSpanish
- SubdivisionNone
- Tax Year2023
- Taxes$3,105.67
- To Be ConstructedNo
- UnBranded Virtual TourClick Here
- UtilitiesCable Not Available, Electricity Connected and Water Not Available
- WaterfrontYes
- Waterfront Footage361
- Waterfront TypeIntracoastal,Navigable Water,No Fixed Bridges,Ocean Access,River Front
- Year Built2006
- Zip Code34982
- ZoningResidential

