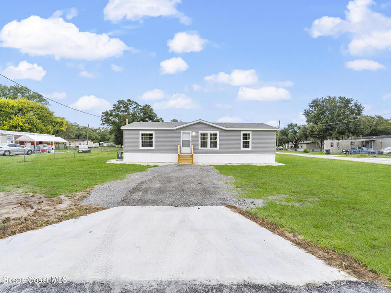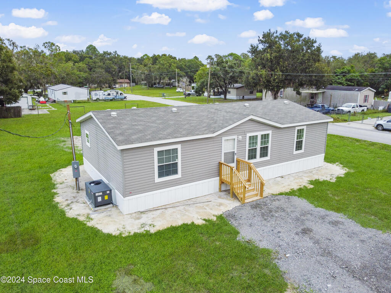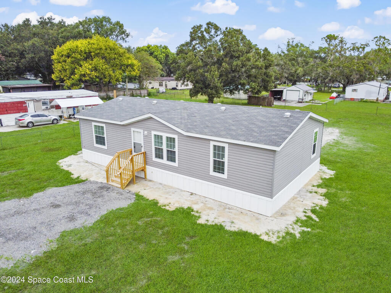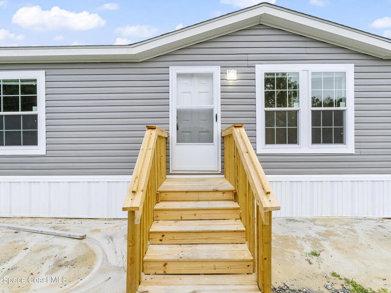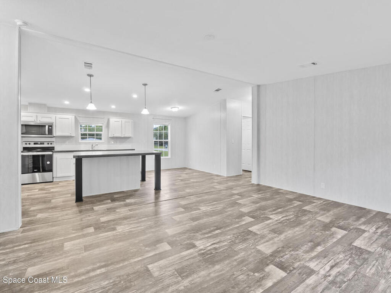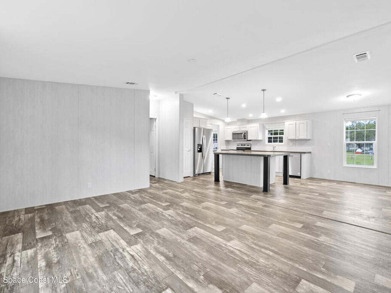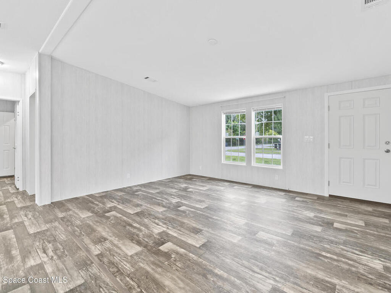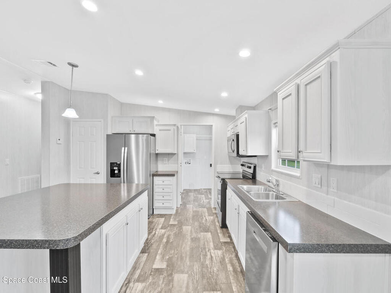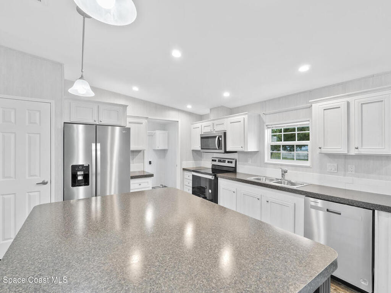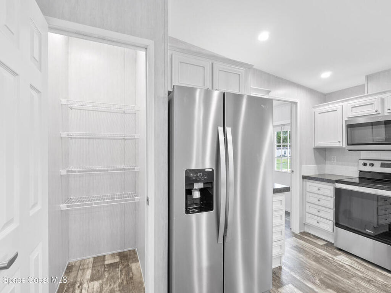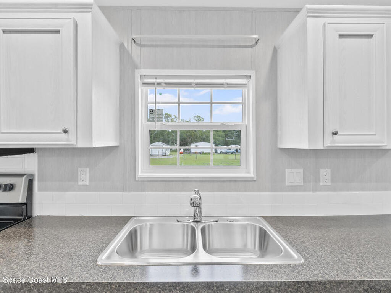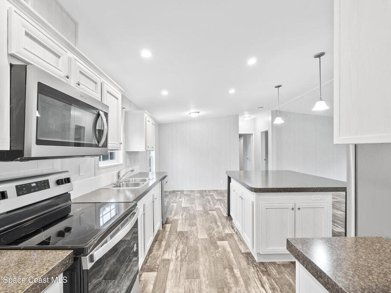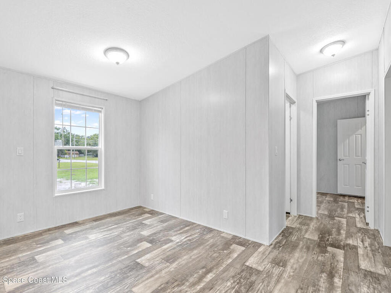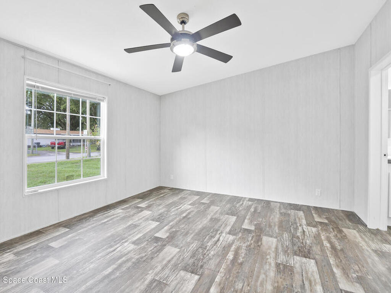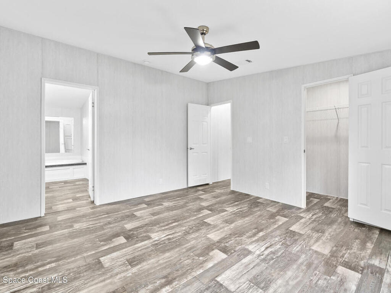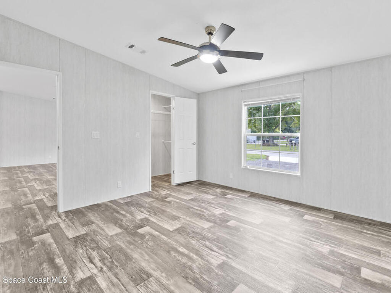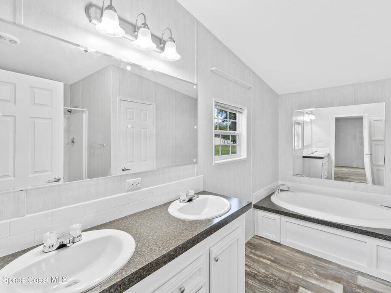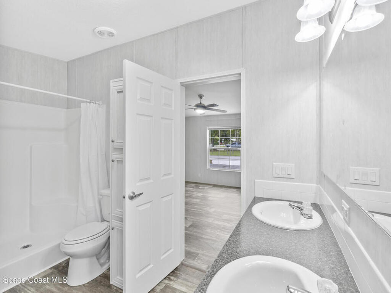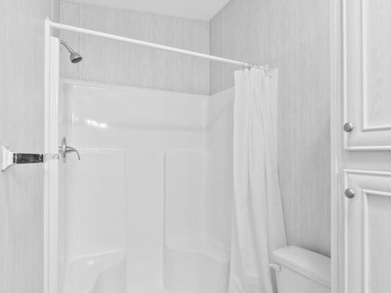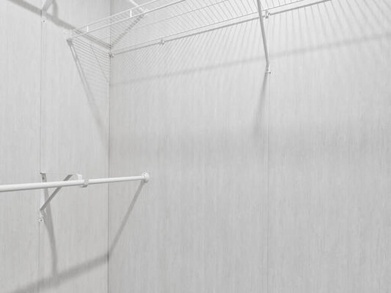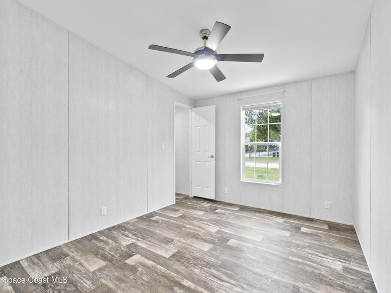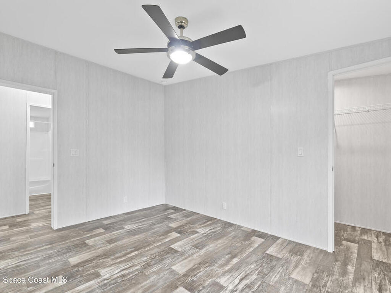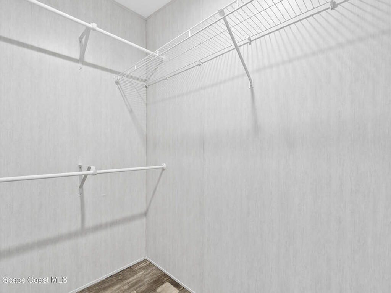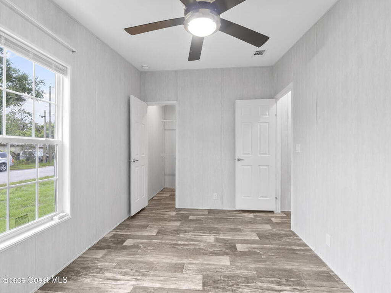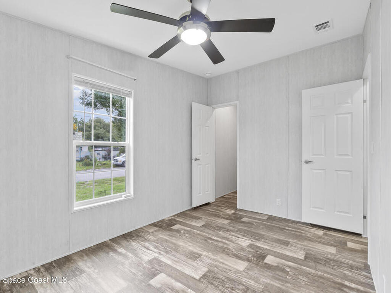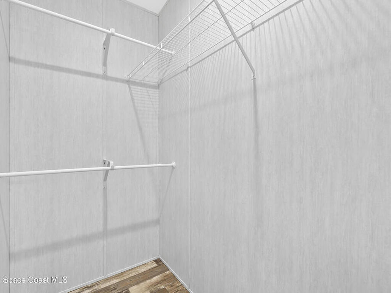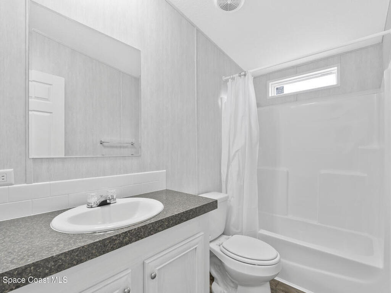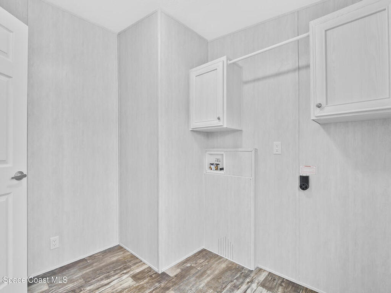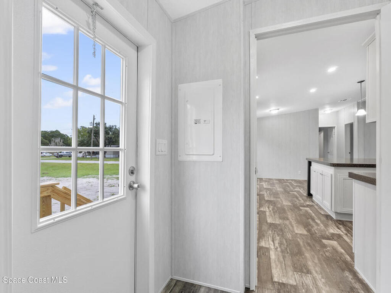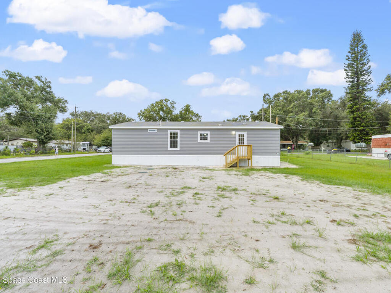2463 Wildwood Drive, Mims, FL 32754
3
BEDROOMS
2
BATHROOMS
$256,900
PRICE
1,378
SQUARE FEET
Status: Active
For More Information Call:
(321) 543-4374
Property Details:
Welcome to 2463 Wildwood Drive, a new Peyton-Plus model home in the charming, close-knit community of Mims, FL. Set on a .18-acre lot with no HOA, this spacious manufactured home offers nearly 1,400 sq. ft. of open-concept living, including 3 bedrooms, 2 bathrooms, and a den ideal for a home office. Step inside to find airy vaulted ceilings, vinyl flooring, and a seamless flow from the living area to the kitchen and dinette. The kitchen shines with a central island, travertine countertops, shaker cabinets, a walk-in pantry, and brand-new appliances. Retreat to the primary suite, featuring a walk-in closet and an en-suite bath with a dual sink vanity, linen cabinet, shower, and island tub. Two additional bedrooms and a dedicated laundry room provide extra convenience. Don't miss your chance to own this brand-new home in a prime location--schedule your private showing today and embrace the best of Florida living!

This listing is courtesy of La Rosa Realty LLC. Property Listing Data contained within this site is the property of Brevard MLS and is provided for consumers looking to purchase real estate. Any other use is prohibited. We are not responsible for errors and omissions on this web site. All information contained herein should be deemed reliable but not guaranteed, all representations are approximate, and individual verification is recommended.
- Acreage0.18
- Area105 - Titusville W I95 S 46
- Baths - Full2
- Baths - Total2
- Bedrooms3
- CityMims
- Community FeesNo
- ConstructionVinyl Siding
- CoolingCentral Air and Electric
- CountyBrevard
- DirectionsHeading from I-4, Take Exit 41 for FL-570 W toward Auburndale/Lakeland/Polk Pkwy, Take Exit 17 to merge onto US-92 W, Head West onto US-92, Turn LEFT onto Payne St, Turn LEFT onto E County Rd 542/K-Ville Ave, Turn RIGHT onto Thornhill Rd, Turn LEFT onto Temple St, Turn LEFT onto Grove Ridge Dr, Property will be on your RIGHT.
- Equipment/AppliancesDishwasher, Electric Oven, Electric Range, Electric Water Heater, Microwave and Refrigerator
- FloorVinyl
- FurnishedUnfurnished
- General County LocationNorth
- HeatCentral, Electric and Heat Pump
- Interior FeaturesBreakfast Bar, Ceiling Fan(s), Kitchen Island, Open Floorplan, Pantry, Vaulted Ceiling(s) and Walk-In Closet(s)
- Legal DescriptionKINGSWOOD UNIT TWO LOT 47
- List Price/SqFt$186.43 / sqft
- Listing ID1028325
- Listing StatusActive
- Lot DescriptionCleared
- Lot Dimensions105X75
- Lot SqFt7,840.80 sqft
- ParkingOther
- Pet RestrictionsYes
- PetsYes
- Pool FeaturesNone
- PossessionClose Of Escrow
- Property TypeResidential
- Rental RestrictionsNo Minimum
- Residential Sub-TypeManufactured Home
- Road SurfaceAsphalt
- RoofShingle
- RoomsBathroom 2, Bedroom 2, Bedroom 3, Den, Dining Room, Kitchen, Living Room, Primary Bathroom and Primary Bedroom
- Security/SafetySmoke Detector(s)
- ShowingCombination Lock Box,No Sign
- Sold Terms CodeCash,Conventional,FHA,VA Loan
- SqFt - Living1,378 sqft
- State/ProvinceFL
- StatusActive
- Status Change DateWednesday, October 30th, 2024
- Street NameWildwood
- Street Number2463
- Street SuffixDrive
- SubdivisionKingswood Unit 2
- Tax Year2023
- Taxes$158
- To Be ConstructedYes
- UnBranded Virtual TourClick Here
- UtilitiesCable Available, Electricity Connected and Water Connected
- WaterfrontNo
- Year Built2024
- Zip Code32754
- ZoningMobile Home(s)

